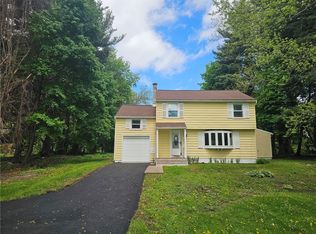This home is EXTRAORDINARY! Lovingly cared for and just about everything has been redone over the last 10 years! NEW ROOF (2017), NEW VINYL SIDING (2012), NEW WINDOWS & GUTTERS (2013), NEW PLUMBING, NEW ELECTRIC, NEW HARDWOOD FLOORS (2014). AWESOME MASTER SUITE. Updated Baths-Main Bath has Marble Floor! Wonderful Eat-In Kitchen with Center Island and new Counters (2015). Finished Attic! Enjoy the outdoors from the AMAZING Wrap-Around Porch (New 2016) or stay by the pellet stove in the Fantastic 4 Season room! Over-sized 2.5 car garage with workshop and extra storage! No detail has been overlooked! All of this and more on a .99 acre lot! Central location close to expressway, shopping and hospital!
This property is off market, which means it's not currently listed for sale or rent on Zillow. This may be different from what's available on other websites or public sources.
