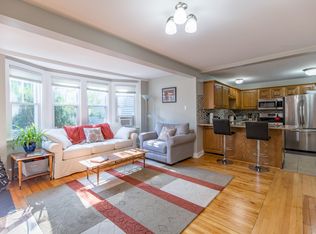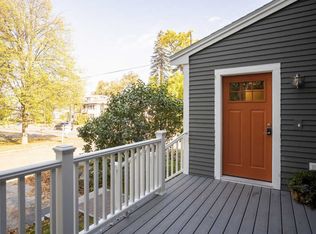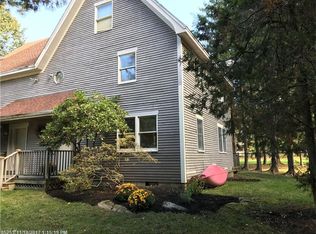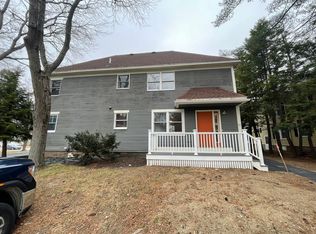Closed
$423,500
836 Washington Avenue #8, Portland, ME 04103
3beds
1,710sqft
Condominium
Built in 1985
-- sqft lot
$448,200 Zestimate®
$248/sqft
$3,588 Estimated rent
Home value
$448,200
$408,000 - $493,000
$3,588/mo
Zestimate® history
Loading...
Owner options
Explore your selling options
What's special
Located just steps from Payson Park and Back Cove with beautiful, recent updates to the exterior and interior this spacious 3 bedroom 2.5 bath townhouse style condo with 2 designated parking spaces could be your new home. A composite porch greets you into the mudroom area with coat closet and slate flooring. First floor offers living room w/gas fireplace, dining, kitchen with granite counter tops, island with seating, newer stainless steel appliances, 1/2 bath with laundry and deck access. Upstairs you'll find 3 large bedrooms, 2 share a full bath and the primary suite with private full bath including jetted tub. Hardwood floors and tile throughout. High efficiency natural gas heat. Well-run pet friendly association with low condo dues. Close to the Portland Trails, bus access, I-295, the Old Port, award-winning restaurants, breweries and all that living in Portland Maine has to offer!
Zillow last checked: 8 hours ago
Listing updated: September 29, 2024 at 07:33pm
Listed by:
Keller Williams Realty
Bought with:
Keller Williams Realty
Source: Maine Listings,MLS#: 1589083
Facts & features
Interior
Bedrooms & bathrooms
- Bedrooms: 3
- Bathrooms: 3
- Full bathrooms: 2
- 1/2 bathrooms: 1
Primary bedroom
- Features: Closet, Full Bath, Jetted Tub, Separate Shower, Suite
- Level: Third
Bedroom 1
- Features: Closet
- Level: Second
Bedroom 2
- Features: Closet
- Level: Second
Dining room
- Level: First
Kitchen
- Features: Kitchen Island
- Level: First
Living room
- Features: Gas Fireplace
- Level: First
Heating
- Direct Vent Furnace
Cooling
- None
Appliances
- Included: Dishwasher, Dryer, Microwave, Gas Range, Refrigerator, Washer
Features
- Bathtub, Shower, Primary Bedroom w/Bath
- Flooring: Other, Tile, Wood
- Basement: Crawl Space
- Number of fireplaces: 1
Interior area
- Total structure area: 1,710
- Total interior livable area: 1,710 sqft
- Finished area above ground: 1,710
- Finished area below ground: 0
Property
Parking
- Parking features: Common, Paved, 1 - 4 Spaces, On Site
Features
- Patio & porch: Deck, Porch
- Has view: Yes
- View description: Scenic
Lot
- Features: City Lot, Near Public Beach, Near Shopping, Near Turnpike/Interstate, Neighborhood, Near Railroad, Level, Open Lot, Sidewalks, Landscaped, Wooded
Details
- Parcel number: PTLDM170BB017008
- Zoning: R5
Construction
Type & style
- Home type: Condo
- Architectural style: Other
- Property subtype: Condominium
Materials
- Wood Frame, Wood Siding
- Roof: Shingle
Condition
- Year built: 1985
Utilities & green energy
- Electric: Circuit Breakers
- Sewer: Public Sewer
- Water: Public
Community & neighborhood
Location
- Region: Portland
- Subdivision: Cedar Court Condominium Association
HOA & financial
HOA
- Has HOA: Yes
- HOA fee: $350 monthly
Other
Other facts
- Road surface type: Paved
Price history
| Date | Event | Price |
|---|---|---|
| 6/21/2024 | Sold | $423,500+7.2%$248/sqft |
Source: | ||
| 5/14/2024 | Pending sale | $395,000$231/sqft |
Source: | ||
| 5/9/2024 | Listed for sale | $395,000+54.9%$231/sqft |
Source: | ||
| 6/30/2017 | Sold | $255,000-1.5%$149/sqft |
Source: | ||
| 3/28/2017 | Listed for sale | $259,000+3.6%$151/sqft |
Source: King Real Estate #1299546 | ||
Public tax history
| Year | Property taxes | Tax assessment |
|---|---|---|
| 2024 | $3,915 | $271,700 |
| 2023 | $3,915 +5.9% | $271,700 |
| 2022 | $3,698 -13.4% | $271,700 +48.4% |
Find assessor info on the county website
Neighborhood: Ocean Avenue
Nearby schools
GreatSchools rating
- 7/10Ocean AvenueGrades: K-5Distance: 0.9 mi
- 4/10Lyman Moore Middle SchoolGrades: 6-8Distance: 1.6 mi
- 5/10Casco Bay High SchoolGrades: 9-12Distance: 1.3 mi

Get pre-qualified for a loan
At Zillow Home Loans, we can pre-qualify you in as little as 5 minutes with no impact to your credit score.An equal housing lender. NMLS #10287.
Sell for more on Zillow
Get a free Zillow Showcase℠ listing and you could sell for .
$448,200
2% more+ $8,964
With Zillow Showcase(estimated)
$457,164


