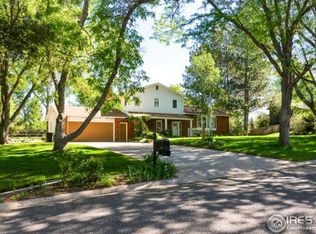Sold for $870,000
$870,000
836 Valley View Rd, Fort Collins, CO 80524
5beds
3,303sqft
Single Family Residence
Built in 1976
0.54 Acres Lot
$911,000 Zestimate®
$263/sqft
$3,714 Estimated rent
Home value
$911,000
$856,000 - $975,000
$3,714/mo
Zestimate® history
Loading...
Owner options
Explore your selling options
What's special
Incredible opportunity to own a home in the desirable Crestview neighborhood with no HOA! Sitting on a half acre, this beautiful ranch style home features 5 bedrooms, 4 bathrooms and over 3,000 finished sq. ft. As you walk in the front door you are greeted with the living room that has large windows and a wood burning fireplace. There are 2 master suites on the main level with attached, remodeled 3/4 bathrooms and walk-in closets; along with 2 additional bedrooms an a full bathroom. The kitchen boasts hickory cabinets, granite countertops and a Viking stove. Gorgeous hickory wood floors throughout and a main level laundry room. The fully finished basement features a living room area, conforming bedroom and a 3/4 bathroom. Enjoy lovely Colorado evenings on your peaceful back patio while you watch your kids play on the professionally built treehouse. There's plenty of room to store all your bikes and outdoor gear in the oversized 2-car garage. New carpet. New interior paint. This amazing home is equipped with solar panels and the possibility of getting a membership for Long Pond access. Don't miss this one!!
Zillow last checked: 8 hours ago
Listing updated: October 20, 2025 at 06:44pm
Listed by:
Krissy White homesbykrissy@gmail.com,
Compass-Denver
Bought with:
Jared Cropley, 100078344
eXp Realty, LLC
Source: IRES,MLS#: 988934
Facts & features
Interior
Bedrooms & bathrooms
- Bedrooms: 5
- Bathrooms: 4
- Full bathrooms: 1
- 3/4 bathrooms: 3
- Main level bathrooms: 3
Primary bedroom
- Description: Carpet
- Features: 3/4 Primary Bath
- Level: Main
- Area: 255 Square Feet
- Dimensions: 17 x 15
Bedroom 2
- Description: Carpet
- Level: Main
- Area: 187 Square Feet
- Dimensions: 17 x 11
Bedroom 3
- Description: Carpet
- Level: Main
Bedroom 4
- Description: Carpet
- Level: Main
Bedroom 5
- Description: Carpet
- Level: Basement
Dining room
- Description: Wood
- Level: Main
Kitchen
- Description: Wood
- Level: Main
- Area: 110 Square Feet
- Dimensions: 11 x 10
Laundry
- Description: Wood
- Level: Main
Living room
- Description: Wood
- Level: Main
- Area: 285 Square Feet
- Dimensions: 19 x 15
Heating
- Baseboard
Cooling
- Whole House Fan
Appliances
- Included: Gas Range, Dishwasher, Refrigerator, Washer, Dryer, Freezer
Features
- Walk-In Closet(s), Two Primary Suites
- Flooring: Wood
- Basement: Full
- Has fireplace: Yes
- Fireplace features: Living Room
Interior area
- Total structure area: 3,303
- Total interior livable area: 3,303 sqft
- Finished area above ground: 2,251
- Finished area below ground: 1,052
Property
Parking
- Total spaces: 2
- Parking features: RV Access/Parking, Oversized
- Attached garage spaces: 2
- Details: Attached
Accessibility
- Accessibility features: Main Floor Bath, Accessible Bedroom, Main Level Laundry
Features
- Levels: One
- Stories: 1
- Patio & porch: Patio
Lot
- Size: 0.54 Acres
- Features: Wooded, Level
Details
- Additional structures: Storage
- Parcel number: R0217913
- Zoning: RES
- Special conditions: Private Owner
Construction
Type & style
- Home type: SingleFamily
- Property subtype: Single Family Residence
Materials
- Frame
- Roof: Composition
Condition
- New construction: No
- Year built: 1976
Utilities & green energy
- Sewer: Public Sewer
- Water: City
- Utilities for property: Natural Gas Available
Community & neighborhood
Location
- Region: Fort Collins
- Subdivision: Crestview
Other
Other facts
- Listing terms: Cash,Conventional
Price history
| Date | Event | Price |
|---|---|---|
| 5/16/2025 | Listing removed | $3,595$1/sqft |
Source: Zillow Rentals Report a problem | ||
| 5/6/2025 | Listed for rent | $3,595$1/sqft |
Source: Zillow Rentals Report a problem | ||
| 4/9/2025 | Listing removed | $910,000$276/sqft |
Source: | ||
| 2/28/2025 | Price change | $910,000-1.6%$276/sqft |
Source: | ||
| 2/12/2025 | Listed for sale | $925,000$280/sqft |
Source: | ||
Public tax history
| Year | Property taxes | Tax assessment |
|---|---|---|
| 2024 | $4,586 +19.8% | $53,238 -1% |
| 2023 | $3,828 -0.9% | $53,754 +34% |
| 2022 | $3,862 -0.5% | $40,108 -2.8% |
Find assessor info on the county website
Neighborhood: Long Pond
Nearby schools
GreatSchools rating
- 9/10Tavelli Elementary SchoolGrades: PK-5Distance: 0.4 mi
- 7/10Cache La Poudre Middle SchoolGrades: 6-8Distance: 4.4 mi
- 7/10Poudre High SchoolGrades: 9-12Distance: 4 mi
Schools provided by the listing agent
- Elementary: Tavelli
- Middle: Cache La Poudre
- High: Poudre
Source: IRES. This data may not be complete. We recommend contacting the local school district to confirm school assignments for this home.
Get a cash offer in 3 minutes
Find out how much your home could sell for in as little as 3 minutes with a no-obligation cash offer.
Estimated market value$911,000
Get a cash offer in 3 minutes
Find out how much your home could sell for in as little as 3 minutes with a no-obligation cash offer.
Estimated market value
$911,000
