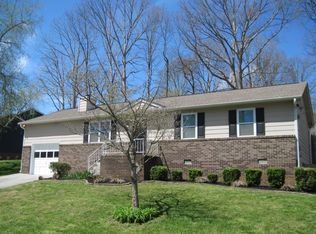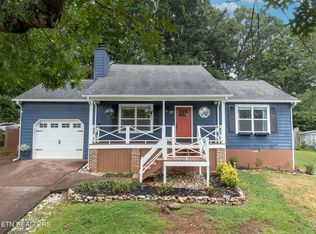CHARMING RANCHER IN FARRAGUT NOW AVAILABLE! This 3BR/2BA ranch features high ceilings with rustic exposed beams as you walk in the from door. Beautiful stone wood burning fireplace to enjoy in the living area. Open and airy concept for the kitchen, dining room, and kitchen. Split bedrooms with master having a walk-in closet and en suite. Gorgeous hardwood floors throughout commons spaces with carpet in the bedrooms. Stainless steel appliances in the kitchen with original cabinets to add extra charm. Backyard features a large deck with wood fencing to have a wonderful space to entertain guest. PROPERTY IS BEING SOLD AS-IS. CALL TO SCHEDULE YOUR SHOWING TODAY!
This property is off market, which means it's not currently listed for sale or rent on Zillow. This may be different from what's available on other websites or public sources.


