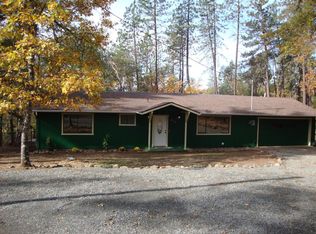Wonderful country living only five minutes from town in a peaceful setting on 1+ level acre in a single level three bedroom home with many updates. Mountain and forest views! RV Pad, out buildings, fire pit, garden, chicken coop too! Newer windows, roof, heat pump and well pump. Peaceful Country Living! nyone considering purchasing this property should perform their own investigation into the uses and condition of the property, including room sizes, property lines, zoning and growing regulations.
This property is off market, which means it's not currently listed for sale or rent on Zillow. This may be different from what's available on other websites or public sources.

