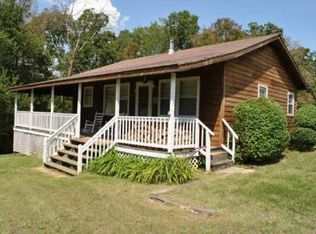Custom high quality house on 12.7 ac, all stone ext, dramatic entry hall, great room, 90% wraparound porch, custom birch kitchen w/ stainless appliances, 24x36 4 stall barn, 25x40 metal gar, 20x30 utility, all w/ water, elec., fruit trees, fenced pasture Brokered And Advertised By: United Country K & G Realty.LLC Listing Agent: Kelly Anderson
This property is off market, which means it's not currently listed for sale or rent on Zillow. This may be different from what's available on other websites or public sources.

