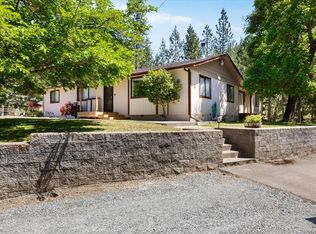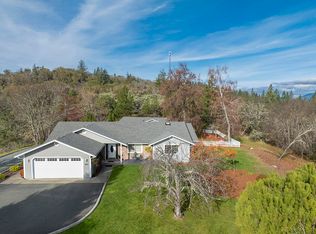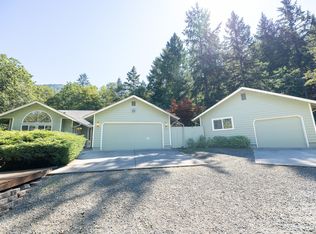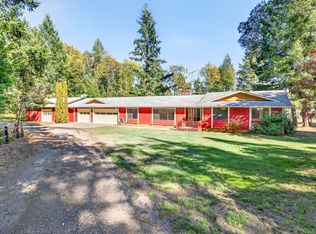Looking for space, privacy, and a home that truly feels like a retreat? This 5-bedroom, 2-bath residence on nearly 10 acres offers just that. With over 2,100 sq. ft., it features a spacious kitchen, cozy living areas, and a charming clawfoot tub upstairs. Step outside to enjoy your fenced yard, patio, fire pit, and wooded acreage—perfect for gatherings or quiet evenings under the stars.
And there's more—this property also includes a newly built 700 sq. ft. ADU with 1 bedroom, 1 bath, and loft space, ideal for guests, multi-generational living, or rental income.
Homes like this don't come along often. Come see it in person and experience the lifestyle it offers!
Buyer to perform their own due diligence regarding all aspects of the property.
Active
$499,000
836 Sleepy Hollow Loop, Grants Pass, OR 97527
5beds
2baths
2,844sqft
Est.:
Single Family Residence
Built in 1926
9.77 Acres Lot
$-- Zestimate®
$175/sqft
$-- HOA
What's special
Wooded acreageFenced yardFire pitCharming clawfoot tubSpacious kitchen
- 458 days |
- 3,571 |
- 226 |
Zillow last checked: 8 hours ago
Listing updated: November 12, 2025 at 05:51pm
Listed by:
Holder Realty 541-646-4913
Source: Oregon Datashare,MLS#: 220188453
Tour with a local agent
Facts & features
Interior
Bedrooms & bathrooms
- Bedrooms: 5
- Bathrooms: 2
Heating
- Ductless
Cooling
- Ductless
Appliances
- Included: Cooktop, Dishwasher, Disposal, Dryer, Microwave, Oven, Refrigerator, Washer
Features
- Ceiling Fan(s), Primary Downstairs, Tile Counters
- Flooring: Carpet, Concrete, Laminate, Tile
- Windows: Vinyl Frames
- Has fireplace: No
- Common walls with other units/homes: No Common Walls
Interior area
- Total structure area: 2,144
- Total interior livable area: 2,844 sqft
Property
Parking
- Total spaces: 2
- Parking features: Detached, RV Access/Parking, Storage
- Garage spaces: 2
Features
- Levels: Two
- Stories: 2
- Patio & porch: Patio
- Exterior features: Fire Pit
- Has view: Yes
- View description: Mountain(s), Territorial
Lot
- Size: 9.77 Acres
- Features: Sprinkler Timer(s), Sprinklers In Front
Details
- Additional structures: Shed(s), Workshop
- Parcel number: 324265
- Zoning description: RR-5
- Special conditions: Standard
Construction
Type & style
- Home type: SingleFamily
- Architectural style: Ranch
- Property subtype: Single Family Residence
Materials
- Frame
- Foundation: Concrete Perimeter
- Roof: Composition
Condition
- New construction: No
- Year built: 1926
Utilities & green energy
- Sewer: Septic Tank
- Water: Well
Community & HOA
Community
- Security: Smoke Detector(s)
HOA
- Has HOA: No
Location
- Region: Grants Pass
Financial & listing details
- Price per square foot: $175/sqft
- Tax assessed value: $803,660
- Annual tax amount: $2,600
- Date on market: 11/13/2025
- Cumulative days on market: 458 days
- Listing terms: Cash,Conventional
- Inclusions: Refrigerator, Microwave, Range, Dishawsher
- Exclusions: Washer & Dryer
- Road surface type: Dirt, Gravel, Paved
Estimated market value
Not available
Estimated sales range
Not available
$2,445/mo
Price history
Price history
| Date | Event | Price |
|---|---|---|
| 11/13/2025 | Listed for sale | $499,000$175/sqft |
Source: | ||
| 11/4/2025 | Pending sale | $499,000$175/sqft |
Source: | ||
| 10/28/2025 | Listed for sale | $499,000$175/sqft |
Source: | ||
| 10/14/2025 | Pending sale | $499,000$175/sqft |
Source: | ||
| 10/7/2025 | Contingent | $499,000$175/sqft |
Source: | ||
Public tax history
Public tax history
| Year | Property taxes | Tax assessment |
|---|---|---|
| 2024 | $2,607 +190.4% | $348,150 +168.1% |
| 2023 | $898 +3% | $129,850 |
| 2022 | $872 -0.3% | $129,850 +6.1% |
Find assessor info on the county website
BuyAbility℠ payment
Est. payment
$2,802/mo
Principal & interest
$2415
Property taxes
$212
Home insurance
$175
Climate risks
Neighborhood: 97527
Nearby schools
GreatSchools rating
- 3/10Ft Vannoy Elementary SchoolGrades: K-5Distance: 4.6 mi
- 4/10Lincoln Savage Middle SchoolGrades: 6-8Distance: 5 mi
- 6/10Hidden Valley High SchoolGrades: 9-12Distance: 5.8 mi
Schools provided by the listing agent
- Elementary: Ft Vannoy Elem
- Middle: Lincoln Savage Middle
- High: Hidden Valley High
Source: Oregon Datashare. This data may not be complete. We recommend contacting the local school district to confirm school assignments for this home.
- Loading
- Loading




