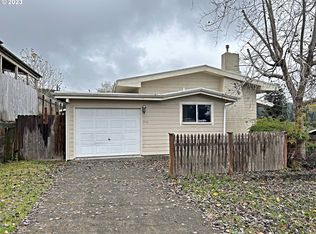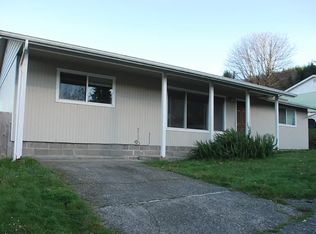Sold for $250,000
$250,000
836 S Hill Dr, Reedsport, OR 97467
3beds
1baths
1,092sqft
SingleFamily
Built in 1964
5,662 Square Feet Lot
$251,100 Zestimate®
$229/sqft
$1,655 Estimated rent
Home value
$251,100
$203,000 - $309,000
$1,655/mo
Zestimate® history
Loading...
Owner options
Explore your selling options
What's special
Wonderful family home located in a favorable and established part of town in Reedsport Oregon. Enjoy the great outdoors with a trip to the beautiful Oregon Dunes, beach combing, crabbing and gorgeous sunsets. Home includes 3 bedrooms and 1 bath, galley kitchen, slider to patio, all new flooring, cozy fireplace, mahogany interior doors, car port with shop area, back yard, low maintenance and all at a great price!
Facts & features
Interior
Bedrooms & bathrooms
- Bedrooms: 3
- Bathrooms: 1
Heating
- Baseboard
Cooling
- None
Appliances
- Included: Range / Oven
Features
- Wall to Wall Carpet
- Flooring: Linoleum / Vinyl
- Has fireplace: Yes
Interior area
- Total interior livable area: 1,092 sqft
Property
Parking
- Total spaces: 1
- Parking features: Carport
Accessibility
- Accessibility features: Ground Level
Features
- Exterior features: Other
- Has view: Yes
- View description: Territorial
Lot
- Size: 5,662 sqft
Details
- Parcel number: R15187
Construction
Type & style
- Home type: SingleFamily
Materials
- Foundation: Concrete
- Roof: Composition
Condition
- Year built: 1964
Community & neighborhood
Location
- Region: Reedsport
Other
Other facts
- Bedroom2Level: Main
- Bedroom3Level: Main
- ExteriorFeatures: Yard, Paved Road, Workshop, Storm Window(s), Aluminum Frames
- FuelDescription: Electricity, Wood Burning
- HeatingDescription: Ceiling
- HotWaterDescription: Electricity
- KitchenAppliances: Disposal, Dishwasher, Free-Standing Refrigerator
- KitchenRoomLevel: Main
- ListingStatus: Pending
- LivingRoomLevel: Main
- AccessibilityYN: Yes
- MasterBedroomLevel: Main
- PropertyCategory: Residential
- ViewYN: Yes
- BasementFoundation: Block, Crawl Space
- Style: Ranch, 1 Story
- View: Territorial
- 2ndBedroomFeatures: Wall to Wall Carpet, Closet
- 3rdBedroomFeatures: Wall to Wall Carpet, Closet
- AllRoomFeatures: Wall to Wall Carpet, Closet, Double Closet, Galley, Sliding Doors, Free-Standing Refrigerator, Storm Window(s)
- WaterDescription: Public
- ExteriorDescription: Cedar, Lap Siding
- InteriorFeatures: Wall to Wall Carpet
- DiningRoomFeatures: Sliding Doors
- LivingRoomFeatures: Wall to Wall Carpet, Storm Window(s)
- MasterBedroomFeatures: Wall to Wall Carpet, Double Closet
- AccessibilityFeatures: Ground Level
- KitchenRoomFeatures: Galley, Free-Standing Refrigerator
- RoofType: Composition
- StandardStatus: Pending
- FireplaceDescription: Wood Burning
Price history
| Date | Event | Price |
|---|---|---|
| 7/11/2025 | Sold | $250,000+76.1%$229/sqft |
Source: Public Record Report a problem | ||
| 6/18/2018 | Sold | $142,000-8.3%$130/sqft |
Source: | ||
| 6/6/2018 | Pending sale | $154,900$142/sqft |
Source: Pacific West Realty, Inc #18508539 Report a problem | ||
| 5/3/2018 | Listed for sale | $154,900+47.5%$142/sqft |
Source: Pacific West Realty, Inc #18508539 Report a problem | ||
| 3/21/2012 | Sold | $105,000$96/sqft |
Source: | ||
Public tax history
| Year | Property taxes | Tax assessment |
|---|---|---|
| 2024 | $2,577 +2.9% | $136,489 +3% |
| 2023 | $2,505 +3% | $132,514 +3% |
| 2022 | $2,431 +15.6% | $128,655 +3% |
Find assessor info on the county website
Neighborhood: 97467
Nearby schools
GreatSchools rating
- NAHighland Elementary SchoolGrades: K-6Distance: 0.3 mi
- 4/10Reedsport Community Charter SchoolGrades: K-12Distance: 0.4 mi
Schools provided by the listing agent
- Elementary: Highland
- High: Reedsport
Source: The MLS. This data may not be complete. We recommend contacting the local school district to confirm school assignments for this home.
Get pre-qualified for a loan
At Zillow Home Loans, we can pre-qualify you in as little as 5 minutes with no impact to your credit score.An equal housing lender. NMLS #10287.

