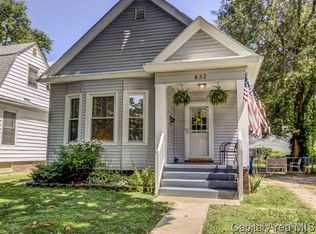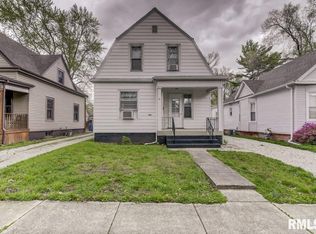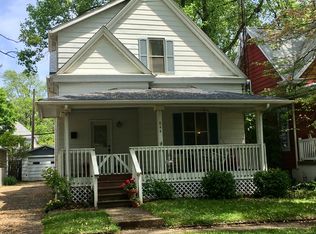Sold for $186,000
$186,000
836 S English Ave, Springfield, IL 62704
3beds
2,143sqft
Single Family Residence, Residential
Built in 1904
4,480 Square Feet Lot
$194,500 Zestimate®
$87/sqft
$1,687 Estimated rent
Home value
$194,500
$177,000 - $214,000
$1,687/mo
Zestimate® history
Loading...
Owner options
Explore your selling options
What's special
Prepare to be charmed by this historic 3 bedroom, 2.5 bathroom home on a brick street just steps from beautiful Washington Park! Centrally located with just a quick drive to downtown and the medical district, this 2 story home has been lovingly cared for over the years and is ready for it's next owner. Step up to the covered front porch where you're sure to enjoy visiting with neighbors and into the living room with it's tall ceilings, wood floors and that gorgeous original woodwork on the baseboards and crown molding. The formal dining room sits pretty in the center of the home with a family room/office just behind a set of French doors. The kitchen lies beyond and there is a convenient main floor laundry room with washer/dryer that stay as well as a full bathroom. Downstairs you'll find a freshly finished rec room and well-placed half bath. Upstairs features 3 good-sized bedrooms and a full bathroom with clawfoot tub. Updates include new driveway in 2016, roof in 2017, insulation in the attic and kitchen appliances in 2018, new HVAC and basement finishes in 2024. Pre-inspected for buyer convenience and selling as reported.
Zillow last checked: 8 hours ago
Listing updated: February 23, 2025 at 12:01pm
Listed by:
Megan M Pressnall Offc:217-787-7000,
The Real Estate Group, Inc.
Bought with:
Melissa D Vorreyer, 475100751
RE/MAX Professionals
Source: RMLS Alliance,MLS#: CA1033483 Originating MLS: Capital Area Association of Realtors
Originating MLS: Capital Area Association of Realtors

Facts & features
Interior
Bedrooms & bathrooms
- Bedrooms: 3
- Bathrooms: 3
- Full bathrooms: 2
- 1/2 bathrooms: 1
Bedroom 1
- Level: Upper
- Dimensions: 11ft 3in x 12ft 2in
Bedroom 2
- Level: Upper
- Dimensions: 11ft 7in x 11ft 3in
Bedroom 3
- Level: Upper
- Dimensions: 12ft 11in x 10ft 6in
Other
- Level: Main
- Dimensions: 13ft 5in x 13ft 6in
Other
- Area: 412
Additional room
- Description: Recreation Room
- Level: Basement
- Dimensions: 30ft 6in x 12ft 9in
Family room
- Level: Main
- Dimensions: 14ft 11in x 9ft 4in
Kitchen
- Level: Main
- Dimensions: 13ft 5in x 9ft 11in
Laundry
- Level: Main
- Dimensions: 9ft 1in x 5ft 4in
Living room
- Level: Main
- Dimensions: 23ft 11in x 11ft 4in
Main level
- Area: 1009
Upper level
- Area: 722
Heating
- Forced Air
Cooling
- Central Air
Appliances
- Included: Dishwasher, Dryer, Microwave, Range, Refrigerator, Washer, Gas Water Heater
Features
- Ceiling Fan(s), High Speed Internet
- Windows: Blinds
- Basement: Full,Partially Finished
Interior area
- Total structure area: 1,731
- Total interior livable area: 2,143 sqft
Property
Parking
- Total spaces: 1
- Parking features: Alley Access, Detached
- Garage spaces: 1
- Details: Number Of Garage Remotes: 1
Features
- Levels: Two
- Patio & porch: Patio
Lot
- Size: 4,480 sqft
- Dimensions: 40 x 112
- Features: Level
Details
- Parcel number: 14330304010
Construction
Type & style
- Home type: SingleFamily
- Property subtype: Single Family Residence, Residential
Materials
- Frame, Vinyl Siding
- Foundation: Brick/Mortar
- Roof: Shingle
Condition
- New construction: No
- Year built: 1904
Utilities & green energy
- Sewer: Public Sewer
- Water: Public
- Utilities for property: Cable Available
Community & neighborhood
Location
- Region: Springfield
- Subdivision: None
Price history
| Date | Event | Price |
|---|---|---|
| 2/19/2025 | Sold | $186,000-3.1%$87/sqft |
Source: | ||
| 1/21/2025 | Contingent | $192,000$90/sqft |
Source: | ||
| 12/10/2024 | Listed for sale | $192,000+64.8%$90/sqft |
Source: | ||
| 9/12/2024 | Listing removed | $1,600$1/sqft |
Source: Zillow Rentals Report a problem | ||
| 8/27/2024 | Listed for rent | $1,600$1/sqft |
Source: Zillow Rentals Report a problem | ||
Public tax history
| Year | Property taxes | Tax assessment |
|---|---|---|
| 2024 | $4,141 +4% | $49,296 +9.5% |
| 2023 | $3,981 +21% | $45,028 +5.4% |
| 2022 | $3,290 +4.1% | $42,713 +3.9% |
Find assessor info on the county website
Neighborhood: Historic West Side
Nearby schools
GreatSchools rating
- 2/10Elizabeth Graham Elementary SchoolGrades: K-5Distance: 0.2 mi
- 3/10Benjamin Franklin Middle SchoolGrades: 6-8Distance: 1.3 mi
- 7/10Springfield High SchoolGrades: 9-12Distance: 0.7 mi
Schools provided by the listing agent
- Elementary: Graham
- Middle: Franklin
- High: Springfield
Source: RMLS Alliance. This data may not be complete. We recommend contacting the local school district to confirm school assignments for this home.
Get pre-qualified for a loan
At Zillow Home Loans, we can pre-qualify you in as little as 5 minutes with no impact to your credit score.An equal housing lender. NMLS #10287.


