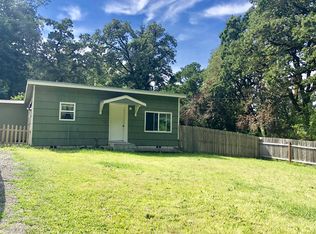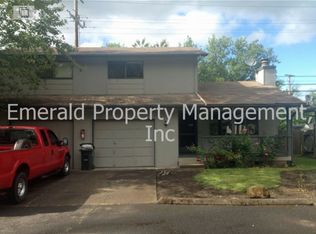Sold
$340,000
836 S 70th St, Springfield, OR 97478
3beds
1,012sqft
Residential, Single Family Residence
Built in 1949
10,018.8 Square Feet Lot
$371,300 Zestimate®
$336/sqft
$1,998 Estimated rent
Home value
$371,300
$353,000 - $390,000
$1,998/mo
Zestimate® history
Loading...
Owner options
Explore your selling options
What's special
Cute as a button in Thurston Hills! Completely remodeled. Hardwood floors and luxury vinyl tile throughout. Newer vinyl windows. Kitchen includes stainless steel appliances, butcher block countertops, new cabinets, and stainless undermount sink. Fully fenced backyard. Front and back porches. Attached 11x9 sun room/studio not included in square footage. Ample space for your boat/RV. New electrical panel. An 8-lot subdivision of new homes is planned for surrounding property.
Zillow last checked: 8 hours ago
Listing updated: February 15, 2023 at 11:33pm
Listed by:
Nicholas Lawlor 541-520-1739,
eXp Realty LLC
Bought with:
Gloria Edwards, 200708213
United Real Estate Properties
Source: RMLS (OR),MLS#: 22091367
Facts & features
Interior
Bedrooms & bathrooms
- Bedrooms: 3
- Bathrooms: 1
- Full bathrooms: 1
- Main level bathrooms: 1
Primary bedroom
- Features: Hardwood Floors, Closet
- Level: Main
- Area: 108
- Dimensions: 12 x 9
Bedroom 2
- Features: Hardwood Floors, Closet
- Level: Main
- Area: 90
- Dimensions: 9 x 10
Bedroom 3
- Features: Hardwood Floors
- Level: Main
- Area: 117
- Dimensions: 13 x 9
Dining room
- Features: Vinyl Floor, Wainscoting
- Level: Main
- Area: 72
- Dimensions: 8 x 9
Kitchen
- Features: Microwave, Free Standing Range, Free Standing Refrigerator, Vinyl Floor
- Level: Main
- Area: 108
- Width: 12
Living room
- Features: Coved, Hardwood Floors
- Level: Main
Heating
- Other, Zoned
Cooling
- None
Appliances
- Included: Free-Standing Range, Free-Standing Refrigerator, Microwave, Electric Water Heater
- Laundry: Laundry Room
Features
- Closet, Wainscoting, Coved
- Flooring: Hardwood, Vinyl
- Windows: Vinyl Frames
- Basement: Crawl Space,Dirt Floor,Storage Space
Interior area
- Total structure area: 1,012
- Total interior livable area: 1,012 sqft
Property
Parking
- Parking features: Parking Pad, RV Access/Parking, RV Boat Storage
- Has uncovered spaces: Yes
Accessibility
- Accessibility features: Accessible Approachwith Ramp, Main Floor Bedroom Bath, Minimal Steps, One Level, Utility Room On Main, Accessibility
Features
- Levels: One
- Stories: 1
- Patio & porch: Covered Patio, Porch
- Exterior features: Yard
- Fencing: Fenced
- Has view: Yes
- View description: Trees/Woods
Lot
- Size: 10,018 sqft
- Features: Gentle Sloping, Trees, Wooded, SqFt 10000 to 14999
Details
- Additional structures: RVBoatStorage, ToolShed
- Parcel number: 0560357
Construction
Type & style
- Home type: SingleFamily
- Property subtype: Residential, Single Family Residence
Materials
- Wood Siding
- Foundation: Block, Pillar/Post/Pier
- Roof: Composition
Condition
- Updated/Remodeled
- New construction: No
- Year built: 1949
Utilities & green energy
- Sewer: Public Sewer
- Water: Public
Community & neighborhood
Location
- Region: Springfield
Other
Other facts
- Listing terms: Cash,Conventional,FHA,VA Loan
- Road surface type: Gravel, Paved
Price history
| Date | Event | Price |
|---|---|---|
| 2/15/2023 | Sold | $340,000-2.8%$336/sqft |
Source: | ||
| 1/23/2023 | Pending sale | $349,900$346/sqft |
Source: | ||
| 1/20/2023 | Listed for sale | $349,900-12.5%$346/sqft |
Source: | ||
| 7/12/2021 | Sold | $400,000$395/sqft |
Source: | ||
Public tax history
| Year | Property taxes | Tax assessment |
|---|---|---|
| 2025 | $1,601 +1.6% | $87,294 +3% |
| 2024 | $1,575 +4.4% | $84,752 +3% |
| 2023 | $1,508 +3.4% | $82,284 +3% |
Find assessor info on the county website
Neighborhood: 97478
Nearby schools
GreatSchools rating
- 7/10Thurston Elementary SchoolGrades: K-5Distance: 0.9 mi
- 6/10Thurston Middle SchoolGrades: 6-8Distance: 1.3 mi
- 5/10Thurston High SchoolGrades: 9-12Distance: 1.2 mi
Schools provided by the listing agent
- Elementary: Thurston
- Middle: Thurston
- High: Thurston
Source: RMLS (OR). This data may not be complete. We recommend contacting the local school district to confirm school assignments for this home.
Get pre-qualified for a loan
At Zillow Home Loans, we can pre-qualify you in as little as 5 minutes with no impact to your credit score.An equal housing lender. NMLS #10287.
Sell with ease on Zillow
Get a Zillow Showcase℠ listing at no additional cost and you could sell for —faster.
$371,300
2% more+$7,426
With Zillow Showcase(estimated)$378,726

