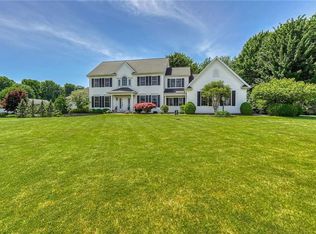DO NOT MISS this spacious Barone custom built transitional offering flexible living & entertaining space! The two-story entry greets you with a turning staircase*2-story family rm w/raised tray clg/wall of windows/blt-ins*1st flr ofc w/blt-ins leads to full bath*mud rm hall w/storage/laundry/½ bath*formal living/dining rms w/moldings*entertaining, well-appointed gourmet cherry kit*10' & volume ceilings on 1st fl/lux master suite w/spa bath*4/5 bedrooms/bonus room*Approx. 800 SF in-law/guest suite w/sep. entrance/400 SF screened porch w/wood ceiling and fans lead to gorgeous built-in pool with pavered surround & firepit *irrigation system*beautifully landscaped*3 car heated garage*Endless possibilities await!
This property is off market, which means it's not currently listed for sale or rent on Zillow. This may be different from what's available on other websites or public sources.
