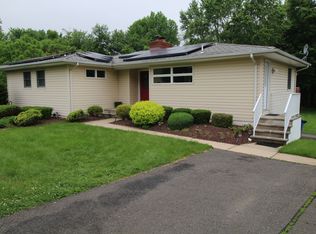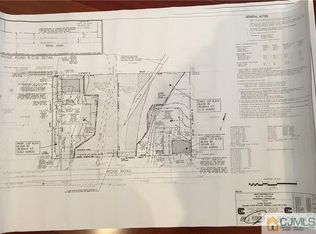Sold for $1,275,000 on 12/15/25
$1,275,000
836 Ridge Rd, Monmouth Junction, NJ 08852
5beds
3,622sqft
Single Family Residence
Built in ----
0.69 Acres Lot
$-- Zestimate®
$352/sqft
$5,454 Estimated rent
Home value
Not available
Estimated sales range
Not available
$5,454/mo
Zestimate® history
Loading...
Owner options
Explore your selling options
What's special
New Construction Presently being Built.Introducing 836 Ridge Rd, a brand-new luxury residence crafted to redefine modern living. This 5-bedroom, 4-bathroom home combines impeccable design with top-of-the-line finishes, offering an unparalleled lifestyle for discerning buyers. As you step inside, you're greeted by a grand foyer that sets the tone for the home's sophisticated design. The main level boasts a thoughtfully designed open floor plan, seamlessly connecting the formal dining room, spacious living areas, and a bright, inviting family room. At the heart of the home is a chef's kitchen, featuring 42-inch countertops, custom cabinetry, a large center island, and premium stainless-steel appliances perfect for entertaining or everyday gatherings. The second level offers a serene primary suite with a closet and a spa-inspired en-suite bathroom, complete with dual vanities, a soaking tub, and a glass-enclosed shower. Four additional bedrooms provide flexibility for guest accommodations, or a home office. Outdoors, a rear deck overlooks the private backyard, ideal for relaxing or hosting. The 2-car garage adds convenience, while the home's energy-efficient design ensures a modern layout, located near top-rated schools, upscale shopping, dining, and commuter routes, this home offers both prestige and practicality. Experience the perfect blend of style and substance schedule your private tour today!
Zillow last checked: 8 hours ago
Listing updated: December 15, 2025 at 07:34pm
Listed by:
SAFIYYA KHANWALLI,
WEICHERT CO REALTORS 908-526-5444
Source: All Jersey MLS,MLS#: 2508199R
Facts & features
Interior
Bedrooms & bathrooms
- Bedrooms: 5
- Bathrooms: 4
- Full bathrooms: 4
Dining room
- Features: Formal Dining Room
Kitchen
- Features: Granite/Corian Countertops, Kitchen Island
Basement
- Area: 0
Heating
- Zoned, Forced Air
Cooling
- Zoned
Appliances
- Included: Dishwasher, Gas Range/Oven, Microwave, Range, Gas Water Heater
Features
- Cathedral Ceiling(s), High Ceilings, 1 Bedroom, Great Room, Kitchen, Kitchen Second, Living Room, Bath Full, Loft, Bath Main, Dining Room, Family Room, 4 Bedrooms, Laundry Room, Bath Other, Attic
- Flooring: Ceramic Tile, Wood
- Basement: Full, None
- Number of fireplaces: 1
- Fireplace features: Gas
Interior area
- Total structure area: 3,622
- Total interior livable area: 3,622 sqft
Property
Parking
- Total spaces: 2
- Parking features: 2 Cars Deep, Asphalt, Garage, Attached
- Attached garage spaces: 2
- Has uncovered spaces: Yes
Features
- Levels: Two, Three Or More
- Stories: 2
- Patio & porch: Deck
- Exterior features: Deck
Lot
- Size: 0.69 Acres
- Features: Irregular Lot
Details
- Parcel number: 2100081000000008216
- Zoning: R-2
Construction
Type & style
- Home type: SingleFamily
- Architectural style: Colonial, Remarks
- Property subtype: Single Family Residence
Materials
- Roof: Asphalt
Utilities & green energy
- Gas: Natural Gas
- Sewer: Public Sewer
- Water: Public
- Utilities for property: Natural Gas Connected
Community & neighborhood
Location
- Region: Monmouth Junction
Other
Other facts
- Ownership: Fee Simple
Price history
| Date | Event | Price |
|---|---|---|
| 12/15/2025 | Sold | $1,275,000$352/sqft |
Source: | ||
| 3/26/2025 | Contingent | $1,275,000$352/sqft |
Source: | ||
| 1/18/2025 | Price change | $1,275,000+2%$352/sqft |
Source: | ||
| 1/16/2025 | Listed for sale | $1,250,000+594.4%$345/sqft |
Source: | ||
| 10/27/2023 | Sold | $180,000-2.7%$50/sqft |
Source: | ||
Public tax history
| Year | Property taxes | Tax assessment |
|---|---|---|
| 2025 | $3,637 | $67,900 |
| 2024 | $3,637 +3.7% | $67,900 |
| 2023 | $3,507 +3.1% | $67,900 |
Find assessor info on the county website
Neighborhood: 08852
Nearby schools
GreatSchools rating
- 7/10Monmouth Junction Elementary SchoolGrades: PK-5Distance: 1.7 mi
- 8/10Crossroads NorthGrades: 6-8Distance: 3.3 mi
- 7/10South Brunswick High SchoolGrades: 9-12Distance: 0.9 mi

Get pre-qualified for a loan
At Zillow Home Loans, we can pre-qualify you in as little as 5 minutes with no impact to your credit score.An equal housing lender. NMLS #10287.

