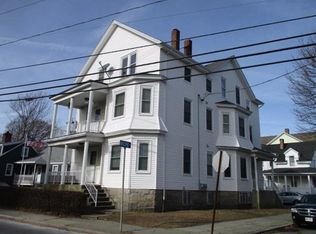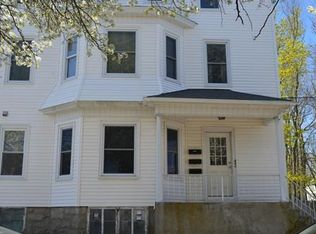Large cape located in the Highlands area with off street parking. The 1836 Historic Martin H Boomer house has all the modern living amenities along with the character of an historic home. Living room has vaulted ceiling with skylights, 2 sliders to the back yard and is open to the kitchen. The master suite has a bath with Jacuzzi and seperate shower. The updated kitchen has granite counter tops and cherry cabinets. A lovely, bright dining room with beautiful fireplace (complete with historic bread oven) and original floors. There is a 2nd living room on the first floor with a fireplace and sliding doors out to the 2 patios, koi pond and very large fenced in yard. Upstairs is in the historic section of the home with 2 bedrooms, all new windows, original wide plank floors, and a modern bathroom with tub and shower.
This property is off market, which means it's not currently listed for sale or rent on Zillow. This may be different from what's available on other websites or public sources.

