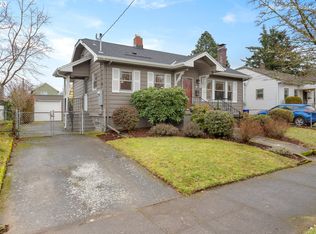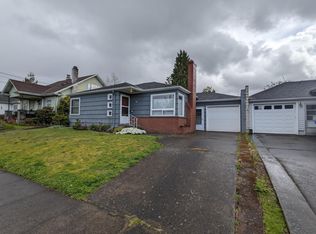Sold
$545,000
836 NE 71st Ave, Portland, OR 97213
2beds
1,868sqft
Residential, Single Family Residence
Built in 1950
5,227.2 Square Feet Lot
$542,900 Zestimate®
$292/sqft
$2,743 Estimated rent
Home value
$542,900
$516,000 - $570,000
$2,743/mo
Zestimate® history
Loading...
Owner options
Explore your selling options
What's special
A turnkey Montavilla gem! Step into this bright and well maintained bungalow and you'll be impressed by the combination of modern updates and period charm. The lovely main level floor plan has a spacious living room that opens to the kitchen with bar stool seating and a too cute dining room nook. Large updated windows throughout let in a ton of natural light. Both main floor bedrooms are nicely sized with beautiful hardwood floors. You'll love the stylishly updated main floor bathroom with fun tile and a double sink vanity. The bonus family room downstairs with retro fab wood paneling is a real treat with lots of room to lounge, work, and play. A third non-conforming basement bedroom is a great flex space for a gym, office, or craft room. Ample storage and a second full bathroom complete the lower level. Dual garage doors create easy access to the backyard with an awesome covered patio making outdoor hanging possible year round. Smart system updates are already done with a newer roof and a new furnace and hot water heater installed in the last year. Great location near coffee shops, restaurants, schools, and very convenient freeway access. [Home Energy Score = 4. HES Report at https://rpt.greenbuildingregistry.com/hes/OR10097612]
Zillow last checked: 8 hours ago
Listing updated: September 29, 2023 at 04:09am
Listed by:
Amelie Marian 360-907-9513,
Cascade Hasson Sotheby's International Realty,
Sophie Burleigh 360-600-4890,
Cascade Hasson Sotheby's International Realty
Bought with:
Michele Bennett, 201231555
Urban Nest Realty
Source: RMLS (OR),MLS#: 23283271
Facts & features
Interior
Bedrooms & bathrooms
- Bedrooms: 2
- Bathrooms: 2
- Full bathrooms: 2
- Main level bathrooms: 1
Primary bedroom
- Features: Hardwood Floors, Closet
- Level: Main
- Area: 130
- Dimensions: 13 x 10
Bedroom 2
- Features: Hardwood Floors, Closet
- Level: Main
- Area: 100
- Dimensions: 10 x 10
Dining room
- Features: Kitchen Dining Room Combo
- Level: Main
- Area: 64
- Dimensions: 8 x 8
Family room
- Level: Lower
- Area: 380
- Dimensions: 20 x 19
Kitchen
- Features: Kitchen Dining Room Combo
- Level: Main
- Area: 112
- Width: 14
Living room
- Features: Fireplace, Great Room, Hardwood Floors
- Level: Main
- Area: 294
- Dimensions: 21 x 14
Heating
- Forced Air, Fireplace(s)
Cooling
- Central Air
Appliances
- Included: Dishwasher, Disposal, Free-Standing Gas Range, Free-Standing Refrigerator, Stainless Steel Appliance(s), Washer/Dryer, Gas Water Heater
Features
- Closet, Kitchen Dining Room Combo, Great Room
- Flooring: Hardwood
- Windows: Vinyl Frames
- Basement: Full,Partially Finished
- Number of fireplaces: 1
- Fireplace features: Gas
Interior area
- Total structure area: 1,868
- Total interior livable area: 1,868 sqft
Property
Parking
- Total spaces: 1
- Parking features: Driveway, On Street, Attached
- Attached garage spaces: 1
- Has uncovered spaces: Yes
Accessibility
- Accessibility features: Main Floor Bedroom Bath, Accessibility
Features
- Levels: One
- Stories: 2
- Patio & porch: Covered Patio, Patio
- Exterior features: Yard
- Fencing: Fenced
Lot
- Size: 5,227 sqft
- Dimensions: 50 x 100
- Features: Level, SqFt 5000 to 6999
Details
- Additional structures: ToolShed
- Parcel number: R193682
Construction
Type & style
- Home type: SingleFamily
- Architectural style: Bungalow
- Property subtype: Residential, Single Family Residence
Materials
- Vinyl Siding
- Foundation: Concrete Perimeter
- Roof: Composition
Condition
- Updated/Remodeled
- New construction: No
- Year built: 1950
Utilities & green energy
- Gas: Gas
- Sewer: Public Sewer
- Water: Public
Community & neighborhood
Location
- Region: Portland
Other
Other facts
- Listing terms: Conventional,FHA,VA Loan
- Road surface type: Paved
Price history
| Date | Event | Price |
|---|---|---|
| 9/28/2023 | Sold | $545,000+1.9%$292/sqft |
Source: | ||
| 8/29/2023 | Pending sale | $535,000$286/sqft |
Source: | ||
| 8/24/2023 | Listed for sale | $535,000+28.9%$286/sqft |
Source: | ||
| 7/1/2019 | Sold | $415,000-1%$222/sqft |
Source: | ||
| 6/16/2019 | Pending sale | $419,000$224/sqft |
Source: Luxe Christie's International Real Estate #19162995 | ||
Public tax history
| Year | Property taxes | Tax assessment |
|---|---|---|
| 2025 | $5,597 +3.7% | $207,720 +3% |
| 2024 | $5,396 +4% | $201,670 +3% |
| 2023 | $5,188 +2.2% | $195,800 +3% |
Find assessor info on the county website
Neighborhood: Montavilla
Nearby schools
GreatSchools rating
- 8/10Vestal Elementary SchoolGrades: K-5Distance: 0.6 mi
- 9/10Harrison Park SchoolGrades: K-8Distance: 1.7 mi
- 4/10Leodis V. McDaniel High SchoolGrades: 9-12Distance: 1 mi
Schools provided by the listing agent
- Elementary: Vestal
- Middle: Harrison Park
- High: Leodis Mcdaniel
Source: RMLS (OR). This data may not be complete. We recommend contacting the local school district to confirm school assignments for this home.
Get a cash offer in 3 minutes
Find out how much your home could sell for in as little as 3 minutes with a no-obligation cash offer.
Estimated market value
$542,900
Get a cash offer in 3 minutes
Find out how much your home could sell for in as little as 3 minutes with a no-obligation cash offer.
Estimated market value
$542,900

