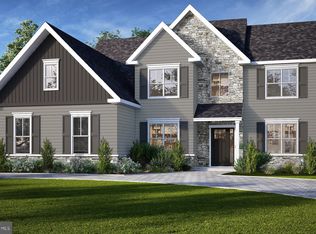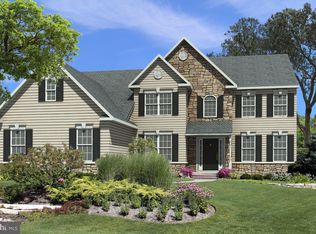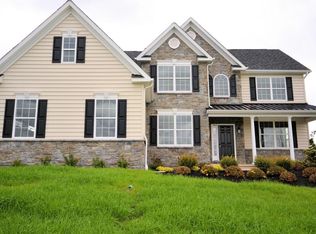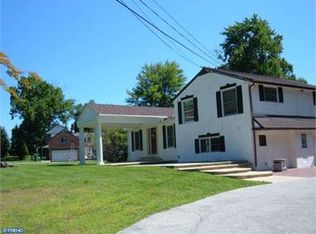Sold for $1,161,764 on 05/25/23
$1,161,764
836 N Wales Rd, Blue Bell, PA 19422
4beds
3,625sqft
Single Family Residence
Built in 2022
0.75 Acres Lot
$1,306,200 Zestimate®
$320/sqft
$5,573 Estimated rent
Home value
$1,306,200
$1.21M - $1.41M
$5,573/mo
Zestimate® history
Loading...
Owner options
Explore your selling options
What's special
Two New Construction Homesites by DelGrippo Builders a Local Family Owned and Operated Builder. Lot #2 is approximately .75 acres and sits tucked back off of North Wales Road in the sought after Wissahickon School District. The Morgan Elite Model offers 3,625 square feet of living space. An impressive standard features list includes a 2-Story Foyer with Luxury Vinyl Plank Flooring and Turned Staircase, Main Floor Study, Formal Living Room and Dining Room, Well Appointed Kitchen with Rich Hardwood Cabinetry, Stainless Steel Appliances, Island Breakfast Bar, Granite Countertops, Pantry, Adjacent Sunroom, Vaulted Ceiling Family Room Enhanced by a Gas Fireplace. Master Bedroom Suite boasts a Sitting Room, Large Walk-in Closet and Luxurious Tiled Bath with Soaking Tub and Separate Shower. Three Generous Bedrooms and a Tiled Hall Bath, Jack and Jill Bathroom, and Laundry room complete the Spacious Second Floor. Other included features are a Full Basement and a 3-car Attached Garage. The Blue Bell location allows for convenience to shopping, fine dining, and major routes such as 73, 202, 363, 309 and the Plymouth Meeting's mid county interchange to 276, 476, taking you to 95, Philly Airport, and Shore Points! Construction is starting soon and there is still time to customize! Photos are of a previously built Model Home and show upgrades that are not included as a standard. Please see list of Standard Features and Listing Agent for home specifications. Appointment required. Please do not enter property without Listing Agent present as this is an active construction site. Photo is a rendering of the home to be built and is subject to field variations. Floor Plans not to scale and subject to field variations. Taxes TBD- Assessment completed after settlement.
Zillow last checked: 8 hours ago
Listing updated: May 30, 2023 at 07:11am
Listed by:
Nicole Bauder 610-945-8396,
Long & Foster Real Estate, Inc.,
Co-Listing Agent: Jennifer A Crawford 215-740-0380,
Long & Foster Real Estate, Inc.
Bought with:
NON MEMBER, 0225194075
Non Subscribing Office
Source: Bright MLS,MLS#: PAMC2047426
Facts & features
Interior
Bedrooms & bathrooms
- Bedrooms: 4
- Bathrooms: 4
- Full bathrooms: 3
- 1/2 bathrooms: 1
- Main level bathrooms: 1
Basement
- Area: 0
Heating
- Forced Air, Natural Gas
Cooling
- Central Air, Electric
Appliances
- Included: Oven/Range - Gas, Stainless Steel Appliance(s), Microwave, Dishwasher, Disposal, Gas Water Heater
- Laundry: Upper Level, Hookup, Washer/Dryer Hookups Only, Laundry Room
Features
- Chair Railings, Crown Molding, Family Room Off Kitchen, Open Floorplan, Formal/Separate Dining Room, Eat-in Kitchen, Pantry, Primary Bath(s), Soaking Tub, Upgraded Countertops, Walk-In Closet(s), 9'+ Ceilings, 2 Story Ceilings, Tray Ceiling(s)
- Flooring: Luxury Vinyl, Carpet, Ceramic Tile
- Basement: Concrete,Unfinished
- Number of fireplaces: 1
- Fireplace features: Gas/Propane, Mantel(s)
Interior area
- Total structure area: 3,625
- Total interior livable area: 3,625 sqft
- Finished area above ground: 3,625
- Finished area below ground: 0
Property
Parking
- Total spaces: 3
- Parking features: Garage Faces Side, Inside Entrance, Driveway, Attached
- Attached garage spaces: 3
- Has uncovered spaces: Yes
Accessibility
- Accessibility features: None
Features
- Levels: Two
- Stories: 2
- Pool features: None
Lot
- Size: 0.75 Acres
Details
- Additional structures: Above Grade, Below Grade
- Parcel number: 00000
- Zoning: R1
- Special conditions: Standard
Construction
Type & style
- Home type: SingleFamily
- Architectural style: Colonial
- Property subtype: Single Family Residence
Materials
- Vinyl Siding, Stone
- Foundation: Concrete Perimeter
- Roof: Asphalt,Shingle
Condition
- Excellent
- New construction: Yes
- Year built: 2022
Details
- Builder model: Morgan Elite
- Builder name: DelGrippo Builders
Utilities & green energy
- Sewer: Public Sewer
- Water: Public
- Utilities for property: Underground Utilities
Community & neighborhood
Location
- Region: Blue Bell
- Subdivision: None Available
- Municipality: WHITPAIN TWP
Other
Other facts
- Listing agreement: Exclusive Agency
- Ownership: Fee Simple
Price history
| Date | Event | Price |
|---|---|---|
| 5/25/2023 | Sold | $1,161,764+17.4%$320/sqft |
Source: | ||
| 8/10/2022 | Pending sale | $989,999+3.1%$273/sqft |
Source: | ||
| 7/28/2022 | Listed for sale | $959,999$265/sqft |
Source: | ||
Public tax history
| Year | Property taxes | Tax assessment |
|---|---|---|
| 2024 | $1,330 | $43,930 |
| 2023 | $1,330 | $43,930 |
Find assessor info on the county website
Neighborhood: 19422
Nearby schools
GreatSchools rating
- 7/10Stony Creek El SchoolGrades: K-5Distance: 1 mi
- 7/10Wissahickon Middle SchoolGrades: 6-8Distance: 4.2 mi
- 9/10Wissahickon Senior High SchoolGrades: 9-12Distance: 4.1 mi
Schools provided by the listing agent
- District: Wissahickon
Source: Bright MLS. This data may not be complete. We recommend contacting the local school district to confirm school assignments for this home.

Get pre-qualified for a loan
At Zillow Home Loans, we can pre-qualify you in as little as 5 minutes with no impact to your credit score.An equal housing lender. NMLS #10287.
Sell for more on Zillow
Get a free Zillow Showcase℠ listing and you could sell for .
$1,306,200
2% more+ $26,124
With Zillow Showcase(estimated)
$1,332,324


