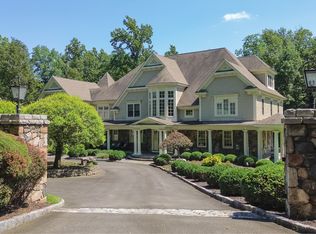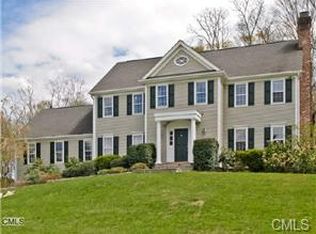This fabulous, bright and spacious contemporary/modern deckhouse is situated in one of Ridgefield's most desirable locations. The entryway offers cathedral ceilings, a bright corridor leading to the lovely powder room, open concept kitchen, dining, informal seating space, and large sunroom. The structural elements are beautifully exposed throughout the home. The additional sunken, sunny living space offers large windows, mid-century modern built-in shelving, and a beautiful spiral staircase leading up to a generously sized loft space with potential for a variety of uses. The primary bedroom with walk in closet, large ensuite renovated bath, two more sunny bedrooms and a full bath with roomy shower complete the second story. The ceilings and large windows offer an airy feel throughout this home. The finished, walkout basement is perfect for a lounge, gym, hobby area, play/space, office, etc and the wrap around deck is an extra outdoor bonus. Enjoy this modern three plus acre storybook oasis complete with a brook and your very own charming little bridge. Add-on, or build your dream space up to 8000sq feet, or a pool (Buyer to do their own due diligence
This property is off market, which means it's not currently listed for sale or rent on Zillow. This may be different from what's available on other websites or public sources.

