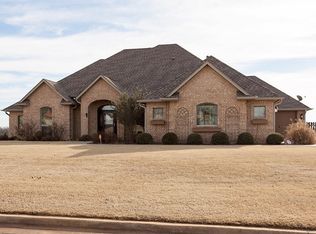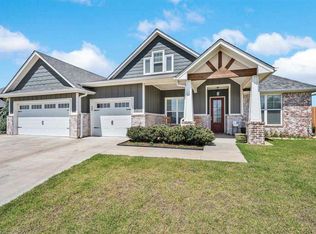Absolutely beautiful custom built home located in prestigious Hummingbird Estates with magnificent view of the golf course overlooking 2nd green, pond, mountains and trees. Home is designed to have magnificent views from every room in the house. Many custom features including custom tile and wood floors, crown molding, wood columns and custom brick work. 2259 sf of main living space and 450 sf living space in separate house. Main house has 3 bedrooms, office and 2 baths, and a 2 car garage. Large living room with built-in entertainment center and corner gas fireplace. Gourmet kitchen granite countertops, breakfast bar, stainless steel appliances, 5 burner cook top, double oven, large walk-in pantry under counter lighting, and large dining area. Secluded, large master bedroom with doors to covered patio. Spacious master bath with 6 ft deep whirlpool tub and separate custom tiled shower with 3 shower heads, 2 sinks, and walk-in closet Oversized spare bedrooms all with big closets, 1 walk-in. Big utility room with sink, built-in ironing board. Separate office/study with french doors and built-ins. Central vacuum with floor sweeper. Wired for surround sound system by Audi Tech. 450 sq ft separate pool house has its own kitchen and 3/4 bath. Separate stairs to huge floored attic. 2 car garage size shop. 2 hot water heaters in main house and separate hot water heater for pool house. Floored attic with automatic temperature activate fan. Natural gas hook-up for grill. Beautifully landscaped yard, sprinkler system with smart shut off. Covered dog pen and garden tool shed, wrought iron fence, soffit lights with separate timer for Christmas lights. 14 KW Geneva stand-by generator, cable and multi-phone lines. Storm shelter and safe room. Self-cleaning 6.5 ft deep inground concrete pool with water feature. Must see!!
This property is off market, which means it's not currently listed for sale or rent on Zillow. This may be different from what's available on other websites or public sources.


