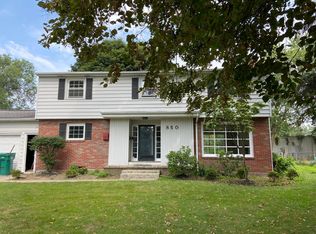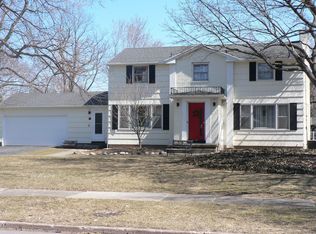Closed
$267,000
836 Hillside Ave, Rochester, NY 14618
3beds
1,858sqft
Single Family Residence
Built in 1928
0.3 Acres Lot
$286,400 Zestimate®
$144/sqft
$2,755 Estimated rent
Home value
$286,400
$266,000 - $309,000
$2,755/mo
Zestimate® history
Loading...
Owner options
Explore your selling options
What's special
Charming English style 1920’s brick Tudor available for the 1st time in years. This home is part of the Struckmar neighborhood. Rooms are spacious w/plenty of light coming in from numerous windows. Archways abound from room to room. Living room is filled w/sunshine, dining room is quite large, bonus is the den/office on the 1st floor. The kitchen has its own breakfast nook, a small banquette could be added, creating a cozy dining situation. The laundry room & ½ bath are on the 1st floor. There are 3 spacious bdrms on the 2nd floor. One bdrm leads out to a flat roof deck above the garage. New roof 2021. This diamond in the rough Tudor is ready to make it your own. The house is built like a brick fortress, very quiet inside, solid from top to bottom. Greenlight Network is at the house. The .3 acre lot has an “L” shaped back & side yard. Location is ideal to go anywhere in Monroe County. Easy walking to 12 Corners in Brighton; close to schools; shopping; downtown Rochester; I-590 X-way around the corner and more. Come check out this beautifully detailed Tudor home, filled with the personal craftsmanship of the 1920’s. Home Warranty. Delayed Neg. October 15 @ 3 p.m
Zillow last checked: 8 hours ago
Listing updated: December 13, 2024 at 06:28am
Listed by:
Susan E. Ververs 585-503-9032,
Howard Hanna
Bought with:
Aja Jasmine Love, 10401335459
Keller Williams Realty Greater Rochester
Source: NYSAMLSs,MLS#: R1570536 Originating MLS: Rochester
Originating MLS: Rochester
Facts & features
Interior
Bedrooms & bathrooms
- Bedrooms: 3
- Bathrooms: 2
- Full bathrooms: 1
- 1/2 bathrooms: 1
- Main level bathrooms: 1
Heating
- Gas, Hot Water, Radiant
Appliances
- Included: Dryer, Dishwasher, Electric Oven, Electric Range, Disposal, Gas Water Heater, Microwave, Refrigerator, Washer
- Laundry: Main Level
Features
- Breakfast Area, Ceiling Fan(s), Den, Separate/Formal Dining Room, Eat-in Kitchen, Separate/Formal Living Room, Pantry, Pull Down Attic Stairs, Programmable Thermostat
- Flooring: Carpet, Ceramic Tile, Laminate, Varies, Vinyl
- Windows: Thermal Windows
- Basement: Crawl Space,None
- Attic: Pull Down Stairs
- Number of fireplaces: 1
Interior area
- Total structure area: 1,858
- Total interior livable area: 1,858 sqft
Property
Parking
- Total spaces: 2
- Parking features: Attached, Electricity, Garage, Driveway, Garage Door Opener
- Attached garage spaces: 2
Features
- Patio & porch: Open, Patio, Porch
- Exterior features: Blacktop Driveway, Patio
Lot
- Size: 0.30 Acres
- Dimensions: 90 x 130
- Features: Near Public Transit, Residential Lot
Details
- Parcel number: 2620001370700001007000
- Special conditions: Standard
Construction
Type & style
- Home type: SingleFamily
- Architectural style: Tudor
- Property subtype: Single Family Residence
Materials
- Brick, Stucco, Copper Plumbing
- Foundation: Other, See Remarks
- Roof: Asphalt,Membrane,Rubber
Condition
- Resale
- Year built: 1928
Utilities & green energy
- Electric: Fuses
- Sewer: Connected
- Water: Connected, Public
- Utilities for property: Cable Available, High Speed Internet Available, Sewer Connected, Water Connected
Community & neighborhood
Location
- Region: Rochester
- Subdivision: Struckmar
Other
Other facts
- Listing terms: Cash,Conventional
Price history
| Date | Event | Price |
|---|---|---|
| 12/6/2024 | Sold | $267,000+6.8%$144/sqft |
Source: | ||
| 10/16/2024 | Pending sale | $249,900$134/sqft |
Source: | ||
| 10/9/2024 | Listed for sale | $249,900$134/sqft |
Source: | ||
Public tax history
| Year | Property taxes | Tax assessment |
|---|---|---|
| 2024 | -- | $158,600 |
| 2023 | -- | $158,600 |
| 2022 | -- | $158,600 |
Find assessor info on the county website
Neighborhood: 14618
Nearby schools
GreatSchools rating
- NACouncil Rock Primary SchoolGrades: K-2Distance: 0.3 mi
- 7/10Twelve Corners Middle SchoolGrades: 6-8Distance: 0.8 mi
- 8/10Brighton High SchoolGrades: 9-12Distance: 1 mi
Schools provided by the listing agent
- Elementary: Council Rock Primary
- Middle: Twelve Corners Middle
- High: Brighton High
- District: Brighton
Source: NYSAMLSs. This data may not be complete. We recommend contacting the local school district to confirm school assignments for this home.

