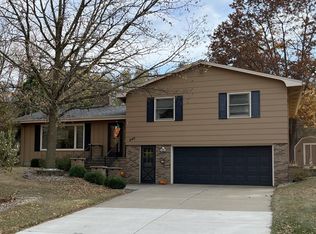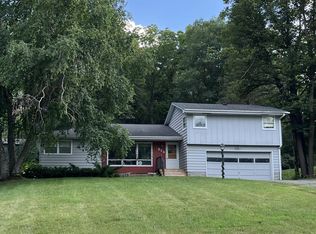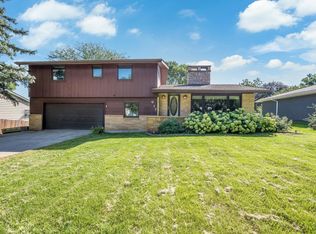Closed
$189,900
836 Highland Rd, Windom, MN 56101
3beds
2,904sqft
Single Family Residence
Built in 1951
0.34 Acres Lot
$193,000 Zestimate®
$65/sqft
$2,383 Estimated rent
Home value
$193,000
Estimated sales range
Not available
$2,383/mo
Zestimate® history
Loading...
Owner options
Explore your selling options
What's special
Spacious 3 bedroom, 3 bath home! Single tuck under garage! Original hardwood floors on most of the main level. The kitchen has a large look-through opening to the family room bringing in light and back yard views. The kitchen appliances and washer and dryer are new and will stay with the home. There is a great 5x9 storage/pantry. Off the dining room is a screed porch and a grilling area. You will love the living room with its large picture windows and brick fireplace. In the back of the home is a welcoming family room with great back yard views. The main floor has 3 bedrooms, 1.5 baths, and storage closets in the hall. In the basement you will find a den with a fireplace and a murphy bed. The family room on the level is huge and has new flooring, post pictures. You will also find a laundry room and utility room. New shingles 2013! New siding 2015! Storage shed stays with the property! Quiet neighborhood with beautiful mature trees! Relaxing backyard with screened in porch and a patio!
Zillow last checked: 8 hours ago
Listing updated: May 06, 2025 at 02:10am
Listed by:
Lynnette Embree-Ortmann 507-832-8100,
Five Star Realty Pros LLC
Bought with:
Phillip Willardson
Johnson Builders & Realty Inc
Source: NorthstarMLS as distributed by MLS GRID,MLS#: 6621390
Facts & features
Interior
Bedrooms & bathrooms
- Bedrooms: 3
- Bathrooms: 3
- Full bathrooms: 1
- 3/4 bathrooms: 1
- 1/2 bathrooms: 1
Bedroom 1
- Level: Main
- Area: 143 Square Feet
- Dimensions: 11x13
Bedroom 2
- Level: Main
- Area: 90 Square Feet
- Dimensions: 9x10
Bedroom 3
- Level: Main
- Area: 130 Square Feet
- Dimensions: 10x13
Bathroom
- Level: Main
Bathroom
- Level: Main
- Area: 30 Square Feet
- Dimensions: 5x6
Den
- Level: Basement
- Area: 168 Square Feet
- Dimensions: 12x14
Dining room
- Level: Main
- Area: 100 Square Feet
- Dimensions: 10x10
Family room
- Level: Main
- Area: 288 Square Feet
- Dimensions: 16x18
Family room
- Level: Basement
- Area: 420 Square Feet
- Dimensions: 14x30
Kitchen
- Level: Main
- Area: 140 Square Feet
- Dimensions: 10x14
Laundry
- Level: Basement
Living room
- Level: Main
- Area: 266 Square Feet
- Dimensions: 14x19
Other
- Level: Main
- Area: 50 Square Feet
- Dimensions: 5x10
Heating
- Forced Air
Cooling
- Central Air
Appliances
- Included: Dishwasher, Dryer, Gas Water Heater, Range, Refrigerator, Washer, Water Softener Owned
Features
- Basement: Block,Partial,Partially Finished,Storage Space,Walk-Out Access
- Number of fireplaces: 1
- Fireplace features: Brick, Living Room, Wood Burning
Interior area
- Total structure area: 2,904
- Total interior livable area: 2,904 sqft
- Finished area above ground: 1,632
- Finished area below ground: 598
Property
Parking
- Total spaces: 1
- Parking features: Attached, Concrete, Electric, Storage
- Attached garage spaces: 1
- Details: Garage Dimensions (14x22)
Accessibility
- Accessibility features: None
Features
- Levels: One
- Stories: 1
- Patio & porch: Covered, Patio, Porch
Lot
- Size: 0.34 Acres
- Dimensions: 100 x 150
- Features: Wooded
Details
- Additional structures: Storage Shed
- Foundation area: 1272
- Parcel number: 256750340
- Zoning description: Residential-Single Family
Construction
Type & style
- Home type: SingleFamily
- Property subtype: Single Family Residence
Materials
- Vinyl Siding, Block
- Roof: Age Over 8 Years,Asphalt
Condition
- Age of Property: 74
- New construction: No
- Year built: 1951
Utilities & green energy
- Electric: Circuit Breakers, 200+ Amp Service, Power Company: City of Windom
- Gas: Natural Gas
- Sewer: City Sewer/Connected
- Water: City Water/Connected
- Utilities for property: Underground Utilities
Community & neighborhood
Location
- Region: Windom
HOA & financial
HOA
- Has HOA: No
Other
Other facts
- Road surface type: Paved
Price history
| Date | Event | Price |
|---|---|---|
| 3/10/2025 | Sold | $189,900+0.5%$65/sqft |
Source: | ||
| 3/7/2025 | Pending sale | $189,000$65/sqft |
Source: | ||
| 10/22/2024 | Listed for sale | $189,000$65/sqft |
Source: | ||
| 9/11/2024 | Listing removed | $189,000-5%$65/sqft |
Source: | ||
| 7/3/2024 | Price change | $199,000-2.9%$69/sqft |
Source: | ||
Public tax history
| Year | Property taxes | Tax assessment |
|---|---|---|
| 2025 | $3,376 +2.7% | $157,900 -10.8% |
| 2024 | $3,286 -8.3% | $177,000 -2% |
| 2023 | $3,584 -1.4% | $180,700 +6.4% |
Find assessor info on the county website
Neighborhood: 56101
Nearby schools
GreatSchools rating
- 4/10Windom Area ElementaryGrades: K-5Distance: 0.8 mi
- 4/10Windom Middle SchoolGrades: 6-8Distance: 0.9 mi
- 5/10Windom Senior High SchoolGrades: 9-12Distance: 0.9 mi

Get pre-qualified for a loan
At Zillow Home Loans, we can pre-qualify you in as little as 5 minutes with no impact to your credit score.An equal housing lender. NMLS #10287.


