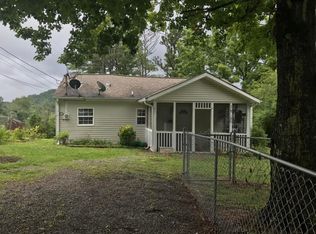One level double wide 28x68 was built in 2000. Displays Living room formal dining room Great room open to kitchen. Split bedroom plan with owners suite on one end and 3 bedrooms on the other end. Separate laundry room includes washer and dryer. Kitchen includes all appliances with island and desk area. Great room has gas logs in fireplace with doors to deck. Owners suite has huge bathroom with whirlpool bath and walk in shower w/large walk in closet. 2 car carport and 1 car garage/storage 10 x 24. Covered front porch overlooking private 2 acre lot with mountain view.
This property is off market, which means it's not currently listed for sale or rent on Zillow. This may be different from what's available on other websites or public sources.

