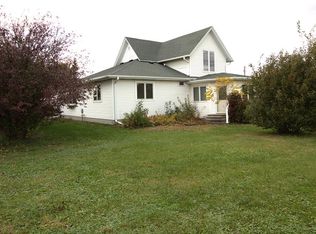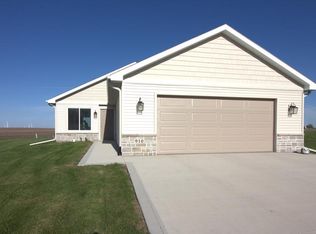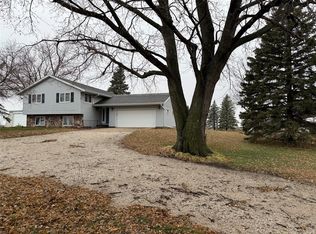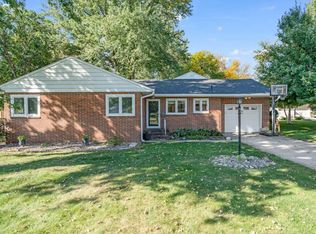BACK ON THE MARKET DUE TO BUYERS NOT SELLING THEIR HOME......Mark it down on your calendar to take a look at this Callender beauty..... that will NEVER go without power during our great Iowa storms! This is your one shot of owning a completely remodeled 3 bed, 3 bath, 2 car attached small town piece of paradise! Not only do you get close to a half an acre, you get an additional 2+ car metal garage with a 220 panel wired in! Oh, and a fully fenced in yard to let your dogs run loose or keep your kids in! All you need to do is look at the inside pictures, and give me a call for the list of additional items the seller has completed, and you will have to take a look! Give Steve Hoshaw a call @ 712-887-0007 to make this your next home!
For sale
$265,000
836 Gilmore Ave, Callender, IA 50523
3beds
2,190sqft
Est.:
Single Family Residence
Built in ----
0.46 Acres Lot
$-- Zestimate®
$121/sqft
$-- HOA
What's special
Fully fenced in yard
- 78 days |
- 375 |
- 12 |
Zillow last checked: 8 hours ago
Listing updated: October 02, 2025 at 06:43pm
Listed by:
Steve Hoshaw,
Kesterson Realty Inc
Source: Fort Dodge BOR,MLS#: 26088
Tour with a local agent
Facts & features
Interior
Bedrooms & bathrooms
- Bedrooms: 3
- Bathrooms: 3
- Full bathrooms: 1
- 3/4 bathrooms: 1
- 1/2 bathrooms: 1
- Main level bathrooms: 1
Bedroom 1
- Description: Carpet
- Level: Upper
- Area: 156.25
- Dimensions: 12.5 x 12.5
Bedroom 2
- Description: Carpet
- Level: Upper
- Area: 137.22
- Dimensions: 10.83 x 12.67
Bedroom 3
- Description: Carpet
- Level: Upper
- Area: 208
- Dimensions: 16 x 13
Bathroom 1
- Description: Linoleum
- Level: Main
Bathroom 2
- Description: Linoleum
- Level: Upper
Bathroom 3
- Description: Linoleum
- Level: Upper
Dining room
- Description: Linoleum
- Level: Main
- Length: 11.5
Family room
- Description: Carpet
- Level: Main
- Area: 148.75
- Dimensions: 10.5 x 14.17
Kitchen
- Description: Linoleum
- Level: Main
- Length: 13.25
Living room
- Description: Carpet
- Level: Main
- Area: 221.26
- Dimensions: 12.58 x 17.58
Heating
- Forced Air
Cooling
- Central Air
Appliances
- Included: Built-in Microwave, Dishwasher, Disposal, Dryer, Range Hood, Refrigerator, Stove-Gas, Washer, Tankless Water Heater
- Laundry: Main Level
Features
- Kitchen Island, Master Suite, Newer Flooring, Updated Bath, Updated Kitchen, Vaulted Ceiling(s), Walk-In Closet(s)
- Basement: Crawl Space
- Has fireplace: No
- Fireplace features: None
Interior area
- Total structure area: 2,190
- Total interior livable area: 2,190 sqft
Video & virtual tour
Property
Parking
- Total spaces: 4
- Parking features: Garage Door Opener, Paved Driveway, RV Access/Parking
- Attached garage spaces: 4
- Has uncovered spaces: Yes
Features
- Levels: Two
- Patio & porch: Patio
- Exterior features: Garden
- Has spa: Yes
- Spa features: Bath
- Fencing: Fenced Yard
Lot
- Size: 0.46 Acres
- Dimensions: 200 x 100
- Features: Well Landscaped
Details
- Additional structures: Gazebo, Shed(s), Workshop
- Parcel number: 1312178012
- Zoning description: Residential
- Other equipment: Satellite Dish
Construction
Type & style
- Home type: SingleFamily
- Property subtype: Single Family Residence
Materials
- Vinyl Siding
- Foundation: Poured
- Roof: Asphalt
Utilities & green energy
- Electric: Circuit Breakers
- Sewer: City Sewer
- Water: City Water
Community & HOA
Community
- Security: Smoke Detector(s)
- Subdivision: Other
Location
- Region: Callender
Financial & listing details
- Price per square foot: $121/sqft
- Tax assessed value: $210,430
- Annual tax amount: $3,128
- Date on market: 10/2/2025
Estimated market value
Not available
Estimated sales range
Not available
$1,785/mo
Price history
Price history
| Date | Event | Price |
|---|---|---|
| 10/2/2025 | Listed for sale | $265,000$121/sqft |
Source: | ||
| 6/9/2025 | Listing removed | $265,000$121/sqft |
Source: | ||
| 6/2/2025 | Listed for sale | $265,000$121/sqft |
Source: | ||
| 4/10/2025 | Pending sale | $265,000$121/sqft |
Source: | ||
| 3/23/2025 | Listed for sale | $265,000+32.5%$121/sqft |
Source: | ||
Public tax history
Public tax history
| Year | Property taxes | Tax assessment |
|---|---|---|
| 2024 | $2,772 +0.9% | $172,620 +11.4% |
| 2023 | $2,748 +0.5% | $154,930 +11.5% |
| 2022 | $2,734 -7.1% | $138,970 |
Find assessor info on the county website
BuyAbility℠ payment
Est. payment
$1,448/mo
Principal & interest
$1028
Property taxes
$327
Home insurance
$93
Climate risks
Neighborhood: 50523
Nearby schools
GreatSchools rating
- NAPrairie Valley Elementary SchoolGrades: PK-4Distance: 6.6 mi
- 5/10Southeast Valley Middle SchoolGrades: 5-8Distance: 9.6 mi
- 4/10Southeast Valley High SchoolGrades: 9-12Distance: 5.9 mi
Schools provided by the listing agent
- District: Southeast Valley
Source: Fort Dodge BOR. This data may not be complete. We recommend contacting the local school district to confirm school assignments for this home.
- Loading
- Loading




