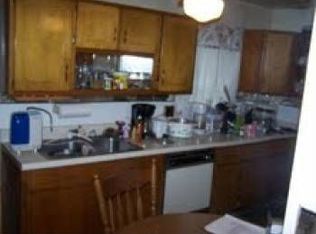Sold for $700,000
$700,000
836 Gibbons Rd, Eldersburg, MD 21784
4beds
2,746sqft
Single Family Residence
Built in 1995
0.5 Acres Lot
$724,600 Zestimate®
$255/sqft
$3,458 Estimated rent
Home value
$724,600
Estimated sales range
Not available
$3,458/mo
Zestimate® history
Loading...
Owner options
Explore your selling options
What's special
Welcome to 836 Gibbons Road, Sykesville, MD – where modern living meets a serene setting. This 4-bedroom, 3.5-bathroom gem is nestled on a half-acre at the end of a quiet cul-de-sac, offering a perfect blend of rural charm and modern convenience. The seller has meticulously upgraded and styled this home, ensuring every detail is on point. Step inside to a bright, two-story foyer that flows seamlessly into the living spaces. You'll find a stylish dining area and a versatile living room, currently set up as a chic office space. The first-floor living area is the heart of the home, featuring a cozy room adjacent to the kitchen. The kitchen itself boasts a breakfast bar, granite countertops, stainless steel appliances, and a built-in desk, making it a hub for both culinary creations and casual gatherings. Venture upstairs, where you'll discover four spacious rooms, each equipped with ceiling fans and some custom oversized closets. The primary suite is a true retreat, with a luxurious bathroom featuring a glass-enclosed shower and dual vanities. The fourth bedroom offers flexibility, accessible through elegant French doors (as a sitting room) from the primary suite or the hallway. The finished lower level with walk-out access provides additional living space, perfect for entertainment or relaxation. The home also includes a convenient main-level laundry room and a two-car garage, adding to its functionality. This move-in-ready home is a rare find, combining style, space, and location. Don't miss out on the opportunity to make it your next home! Schedule your viewing today!
Zillow last checked: 8 hours ago
Listing updated: March 07, 2025 at 05:44am
Listed by:
Patti Spigel 410-241-9797,
Compass
Bought with:
Adam Foote, 666464
Keller Williams Realty Centre
Source: Bright MLS,MLS#: MDCR2025194
Facts & features
Interior
Bedrooms & bathrooms
- Bedrooms: 4
- Bathrooms: 4
- Full bathrooms: 3
- 1/2 bathrooms: 1
- Main level bathrooms: 1
Basement
- Area: 1008
Heating
- Heat Pump, Forced Air, Electric
Cooling
- Central Air, Ceiling Fan(s), Heat Pump, Programmable Thermostat, Electric
Appliances
- Included: Microwave, Dishwasher, Disposal, Dryer, Exhaust Fan, Extra Refrigerator/Freezer, Ice Maker, Oven/Range - Electric, Refrigerator, Stainless Steel Appliance(s), Washer, Electric Water Heater
- Laundry: Main Level
Features
- Attic, Bathroom - Stall Shower, Ceiling Fan(s), Chair Railings, Crown Molding, Family Room Off Kitchen, Open Floorplan, Formal/Separate Dining Room, Recessed Lighting, Walk-In Closet(s)
- Flooring: Luxury Vinyl
- Doors: Sliding Glass, Storm Door(s)
- Windows: Screens, Window Treatments
- Basement: Full,Improved,Walk-Out Access
- Number of fireplaces: 1
- Fireplace features: Other
Interior area
- Total structure area: 3,234
- Total interior livable area: 2,746 sqft
- Finished area above ground: 2,226
- Finished area below ground: 520
Property
Parking
- Total spaces: 2
- Parking features: Garage Door Opener, Garage Faces Front, Asphalt, Attached
- Attached garage spaces: 2
- Has uncovered spaces: Yes
Accessibility
- Accessibility features: None
Features
- Levels: Three
- Stories: 3
- Patio & porch: Deck
- Pool features: None
Lot
- Size: 0.50 Acres
- Features: Backs to Trees, Cul-De-Sac, No Thru Street, Rear Yard
Details
- Additional structures: Above Grade, Below Grade
- Parcel number: 0705027071
- Zoning: R-200
- Special conditions: Standard
Construction
Type & style
- Home type: SingleFamily
- Architectural style: Colonial
- Property subtype: Single Family Residence
Materials
- Other
- Foundation: Other
Condition
- Excellent
- New construction: No
- Year built: 1995
Utilities & green energy
- Sewer: Private Septic Tank
- Water: Public
Community & neighborhood
Location
- Region: Eldersburg
- Subdivision: Eldersburg
Other
Other facts
- Listing agreement: Exclusive Right To Sell
- Ownership: Fee Simple
Price history
| Date | Event | Price |
|---|---|---|
| 3/7/2025 | Sold | $700,000+3.7%$255/sqft |
Source: | ||
| 2/8/2025 | Pending sale | $675,000+29.8%$246/sqft |
Source: | ||
| 9/8/2005 | Sold | $520,000+1268.4%$189/sqft |
Source: Public Record Report a problem | ||
| 12/22/1993 | Sold | $38,000$14/sqft |
Source: Public Record Report a problem | ||
Public tax history
| Year | Property taxes | Tax assessment |
|---|---|---|
| 2025 | $5,687 +8.3% | $494,233 +6.4% |
| 2024 | $5,251 +8.5% | $464,700 +8.5% |
| 2023 | $4,841 +9.3% | $428,400 -7.8% |
Find assessor info on the county website
Neighborhood: 21784
Nearby schools
GreatSchools rating
- 7/10Eldersburg Elementary SchoolGrades: PK-5Distance: 0.7 mi
- 9/10Oklahoma Road Middle SchoolGrades: 6-8Distance: 2.2 mi
- 8/10Liberty High SchoolGrades: 9-12Distance: 0.7 mi
Schools provided by the listing agent
- District: Carroll County Public Schools
Source: Bright MLS. This data may not be complete. We recommend contacting the local school district to confirm school assignments for this home.
Get a cash offer in 3 minutes
Find out how much your home could sell for in as little as 3 minutes with a no-obligation cash offer.
Estimated market value
$724,600
