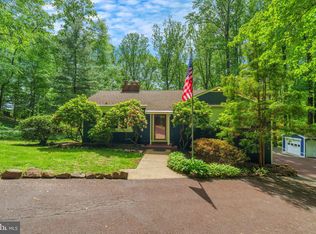1.5 story, full brick Cape Cod, nestled on 2.56 acres in quiet wooded area. Beautiful original hard wood floors throughout first and second story. 3 bedrooms, 2.5 baths. 3 doors on main floor grant access/exit to/from home. Large windows throughout first floor allow for plenty of sunlight. Dining room fits a 7.5ft dining table comfortably. A main floor room may serve as a 3rd bedroom or an office. Powder room easily accessible for any visitors. Living room includes simple fireplace and mantle, two large open doorways, and access to outside covered porch. 2 bedrooms upstairs; master room easily accommodates a king-size bed and bedroom furniture set. Half closets provide plenty of easy access storage for out-of-season clothing, etc. A hall closet provides ample storage for extra bedding, towels, toiletries, etc. 2nd bedroom allows access to attic storage space. A partially finished basement houses heating unit, oil tank, washer and dryer. Finished area includes recreational area, full bath, and pantry with lots of shelving for food, paper products, and appliance storage. All replacement windows and materials included.
This property is off market, which means it's not currently listed for sale or rent on Zillow. This may be different from what's available on other websites or public sources.
