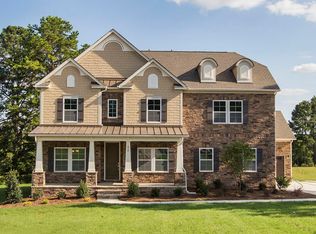Closed
$645,000
836 Garrison Grove Ln, Waxhaw, NC 28173
3beds
2,761sqft
Single Family Residence
Built in 2017
0.92 Acres Lot
$713,800 Zestimate®
$234/sqft
$4,166 Estimated rent
Home value
$713,800
$678,000 - $749,000
$4,166/mo
Zestimate® history
Loading...
Owner options
Explore your selling options
What's special
Well maintained nearly new home in desirable Waxhaw. This home features almost an acre lot at .92 acre! Former model house on a cul-de-sac street with only 19 other homes. It includes the primary bedroom on the main floor plus two additional bedrooms. Office, eat in kitchen, open concept living room, and laundry room round out the main floor. Upstairs includes a bonus room or bedroom you decide plus an additional full bathroom. The backyard includes a screened porch plus a deck with trees for privacy. The school district for this home is the desirable Kensington/Cuthbertson cluster. Schedule a showing today.
Zillow last checked: 8 hours ago
Listing updated: August 31, 2023 at 01:38pm
Listing Provided by:
Lane Sulhan lane@macgroupclt.com,
EXP Realty LLC Ballantyne
Bought with:
Lane Sulhan
EXP Realty LLC Ballantyne
Source: Canopy MLS as distributed by MLS GRID,MLS#: 4045864
Facts & features
Interior
Bedrooms & bathrooms
- Bedrooms: 3
- Bathrooms: 4
- Full bathrooms: 3
- 1/2 bathrooms: 1
- Main level bedrooms: 3
Primary bedroom
- Level: Main
Bedroom s
- Level: Main
Bedroom s
- Level: Main
Bathroom half
- Level: Main
Bathroom full
- Level: Main
Bathroom full
- Level: Main
Bathroom full
- Level: Upper
Other
- Level: Upper
Kitchen
- Features: Walk-In Pantry
- Level: Main
Laundry
- Level: Main
Living room
- Level: Main
Office
- Level: Main
Heating
- Central
Cooling
- Central Air
Appliances
- Included: Dishwasher, Electric Cooktop, Electric Oven, Electric Water Heater, Microwave
- Laundry: Utility Room
Features
- Flooring: Carpet, Laminate, Tile
- Windows: Insulated Windows
- Has basement: No
- Fireplace features: Gas, Gas Vented, Insert, Living Room
Interior area
- Total structure area: 2,761
- Total interior livable area: 2,761 sqft
- Finished area above ground: 2,761
- Finished area below ground: 0
Property
Parking
- Total spaces: 2
- Parking features: Driveway, Garage Faces Rear, Garage on Main Level
- Garage spaces: 2
- Has uncovered spaces: Yes
Features
- Levels: One and One Half
- Stories: 1
- Patio & porch: Front Porch, Rear Porch, Screened
- Exterior features: In-Ground Irrigation
Lot
- Size: 0.92 Acres
- Features: Cleared, Wooded
Details
- Parcel number: 06129766
- Zoning: R
- Special conditions: Standard
Construction
Type & style
- Home type: SingleFamily
- Architectural style: Traditional,Transitional
- Property subtype: Single Family Residence
Materials
- Brick Partial, Hardboard Siding
- Foundation: Slab
- Roof: Shingle
Condition
- New construction: No
- Year built: 2017
Details
- Builder model: Chesapeake
- Builder name: CalAtlantic
Utilities & green energy
- Sewer: Public Sewer
- Water: City
Community & neighborhood
Location
- Region: Waxhaw
- Subdivision: Kensington Place
HOA & financial
HOA
- Has HOA: Yes
- HOA fee: $250 quarterly
- Association phone: 704-577-6172
Other
Other facts
- Listing terms: Cash,Conventional
- Road surface type: Concrete, Paved
Price history
| Date | Event | Price |
|---|---|---|
| 8/31/2023 | Sold | $645,000-0.8%$234/sqft |
Source: | ||
| 7/7/2023 | Listed for sale | $650,000+69.1%$235/sqft |
Source: | ||
| 6/22/2018 | Sold | $384,500$139/sqft |
Source: Public Record | ||
Public tax history
| Year | Property taxes | Tax assessment |
|---|---|---|
| 2025 | $5,614 +40.4% | $728,900 +86.9% |
| 2024 | $3,998 +1% | $389,900 |
| 2023 | $3,957 | $389,900 |
Find assessor info on the county website
Neighborhood: 28173
Nearby schools
GreatSchools rating
- 7/10Kensington Elementary SchoolGrades: PK-5Distance: 0.2 mi
- 9/10Cuthbertson Middle SchoolGrades: 6-8Distance: 3 mi
- 9/10Cuthbertson High SchoolGrades: 9-12Distance: 2.9 mi
Schools provided by the listing agent
- Elementary: Kensington
- Middle: Cuthbertson
- High: Cuthbertson
Source: Canopy MLS as distributed by MLS GRID. This data may not be complete. We recommend contacting the local school district to confirm school assignments for this home.
Get a cash offer in 3 minutes
Find out how much your home could sell for in as little as 3 minutes with a no-obligation cash offer.
Estimated market value
$713,800
Get a cash offer in 3 minutes
Find out how much your home could sell for in as little as 3 minutes with a no-obligation cash offer.
Estimated market value
$713,800
