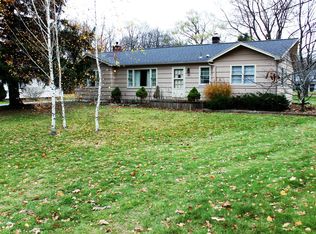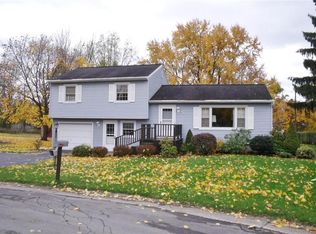Closed
$360,000
836 Embury Rd, Penfield, NY 14526
3beds
1,396sqft
Single Family Residence
Built in 1954
0.46 Acres Lot
$370,600 Zestimate®
$258/sqft
$2,743 Estimated rent
Home value
$370,600
$345,000 - $400,000
$2,743/mo
Zestimate® history
Loading...
Owner options
Explore your selling options
What's special
Past delayed- now priced with transparent pricing!This tastefully updated 3 Bed 1.5 Bath ranch home on almost a half acre in Penfield (Webster Schools) is completely Move-In Ready! Brand new CUSTOM kitchen comes equipped with white soft-close cabinets, gleaming quartz countertops, perfectly accented backsplash and never-been-used stainless steel appliances! Both bathrooms have also been completely updated with stylish modern finishes! Spacious living room with woodburning fireplace has newly installed recessed lighting that perfectly complements the home’s abundance of natural light. Separate entrance to versatile bonus room between the garage and main living area could be used as additional living space, playroom, home office with a view, or direct backyard access with the addition of a sliding glass door! Full basement is partially finished with 2nd fireplace, large laundry room, ample storage space, as well as a hidden door leading to a secret room! Additional features throughout the home include a New Furnace, sump pump (2), Fresh paint, luxury vinyl flooring, refinished hardwoods, and modern light fixtures all new in 2025 as well as Newer Vinyl Clad Thermal Pane Windows! Large backyard and beautiful landscaping! Covered patio with solar lights and ceiling fan will be perfect for summer gatherings and cooking out! Walking distance to Rothfuss and Greenwood Park and Less than 10 minute drive to Wegmans and popular shopping centers! This home definitely checks all the boxes! Open House Thursday 8/21 from 5:00-7:00pm.
Zillow last checked: 8 hours ago
Listing updated: October 03, 2025 at 07:44am
Listed by:
Heidi R Reich 585-472-1479,
Empire Realty Group
Bought with:
Susan Glenz, 10491207400
Keller Williams Realty Gateway
Source: NYSAMLSs,MLS#: R1629799 Originating MLS: Rochester
Originating MLS: Rochester
Facts & features
Interior
Bedrooms & bathrooms
- Bedrooms: 3
- Bathrooms: 2
- Full bathrooms: 1
- 1/2 bathrooms: 1
- Main level bathrooms: 2
- Main level bedrooms: 3
Heating
- Gas, Forced Air
Appliances
- Included: Dryer, Dishwasher, Electric Oven, Electric Range, Gas Water Heater, Microwave, Refrigerator
- Laundry: In Basement
Features
- Breakfast Bar, Ceiling Fan(s), Eat-in Kitchen, Quartz Counters, Storage, Bedroom on Main Level
- Flooring: Hardwood, Luxury Vinyl, Varies
- Basement: Full,Partially Finished,Sump Pump
- Number of fireplaces: 2
Interior area
- Total structure area: 1,396
- Total interior livable area: 1,396 sqft
Property
Parking
- Total spaces: 2
- Parking features: Attached, Electricity, Garage, Garage Door Opener
- Attached garage spaces: 2
Features
- Levels: One
- Stories: 1
- Patio & porch: Patio
- Exterior features: Blacktop Driveway, Patio
Lot
- Size: 0.46 Acres
- Dimensions: 100 x 224
- Features: Rectangular, Rectangular Lot, Residential Lot
Details
- Parcel number: 2642001090900002050000
- Special conditions: Standard
Construction
Type & style
- Home type: SingleFamily
- Architectural style: Ranch
- Property subtype: Single Family Residence
Materials
- Vinyl Siding, Copper Plumbing, PEX Plumbing
- Foundation: Block
- Roof: Asphalt
Condition
- Resale
- Year built: 1954
Utilities & green energy
- Electric: Circuit Breakers
- Sewer: Septic Tank
- Water: Connected, Public
- Utilities for property: Electricity Connected, High Speed Internet Available, Sewer Available, Water Connected
Community & neighborhood
Location
- Region: Penfield
Other
Other facts
- Listing terms: Cash,Conventional,FHA,VA Loan
Price history
| Date | Event | Price |
|---|---|---|
| 10/2/2025 | Sold | $360,000-1.4%$258/sqft |
Source: | ||
| 8/29/2025 | Pending sale | $365,000$261/sqft |
Source: | ||
| 8/22/2025 | Price change | $365,000+21.7%$261/sqft |
Source: | ||
| 8/13/2025 | Listed for sale | $299,900+4.9%$215/sqft |
Source: | ||
| 5/23/2025 | Sold | $286,000+43.1%$205/sqft |
Source: | ||
Public tax history
| Year | Property taxes | Tax assessment |
|---|---|---|
| 2024 | -- | $195,000 |
| 2023 | -- | $195,000 |
| 2022 | -- | $195,000 +40.6% |
Find assessor info on the county website
Neighborhood: 14526
Nearby schools
GreatSchools rating
- 8/10Scribner Road Elementary SchoolGrades: K-5Distance: 0.8 mi
- 7/10Bay Trail Middle SchoolGrades: 6-8Distance: 0.9 mi
- 8/10Penfield Senior High SchoolGrades: 9-12Distance: 2.3 mi
Schools provided by the listing agent
- Elementary: Plank Road South Elementary
- Middle: Spry Middle
- High: Webster-Schroeder High
- District: Webster
Source: NYSAMLSs. This data may not be complete. We recommend contacting the local school district to confirm school assignments for this home.

