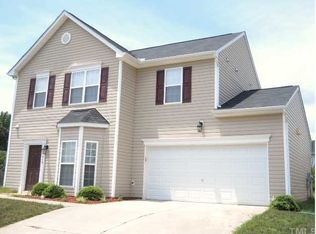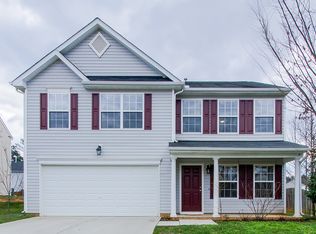Flexibility abounds in this beautiful home that has it all! Gorgeous laminate flooring throughout the open-concept kitchen, family room, and sunroom. Entertain your friends on the outdoor patio. Downstairs dining room or upstairs loft could be office or play space. 4 bedrooms include a large master suite with garden tub, separate shower, and walk-in closet. 3 additional large bedrooms have ample closet space as well. 2 car garage. Community pool and playground. Close to Joyner Park and downtown WF.
This property is off market, which means it's not currently listed for sale or rent on Zillow. This may be different from what's available on other websites or public sources.

