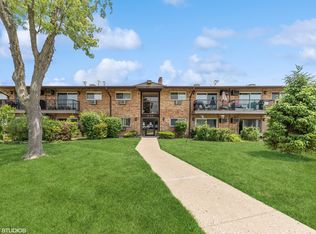Closed
$209,615
836 E Old Willow Rd APT 109, Prospect Heights, IL 60070
2beds
1,200sqft
Condominium, Single Family Residence
Built in 1969
-- sqft lot
$210,900 Zestimate®
$175/sqft
$1,972 Estimated rent
Home value
$210,900
$190,000 - $234,000
$1,972/mo
Zestimate® history
Loading...
Owner options
Explore your selling options
What's special
AGAGENTS PLEASE SHOW!!! BACK UP OFFERS ACCEPTED!! Welcome to this stunning 2-bedroom, 1.1-bathroom condo, nestled in desirable community of Prospect Heights. As you step inside, you'll be greeted by an open-concept floor plan that seamlessly connects the living, dining, and kitchen areas. The primary bedroom is a true retreat, featuring a generous size. The second bedroom is also well-appointed, offering a comfortable space for guests, children, or a home office. One of the standout features of this condo is the private patio surrounded with mature shrubs accessible from the living room with beautiful landscape views (NOT A PARKING LOT) step outside and immerse yourself in the fresh air while enjoying your morning coffee or hosting a small gathering. This condo offers in-unit washer and dryer. Say goodbye to communal laundry facilities or trips to the laundromat. With the convenience of an in-unit washer and dryer, you can effortlessly tackle your laundry needs from the comfort of your own home. Additional highlights of this condo include the convenience of Ample parking spots for residents. Beautiful graunds with playgraunds. Residents have access to a fantastic clubhouse with a pool. Take a refreshing dip in the pool on hot summer days or lounge poolside and soak up the sun. Make an appointment TODAY!!
Zillow last checked: 8 hours ago
Listing updated: September 19, 2025 at 10:37am
Listing courtesy of:
Marta Owca 773-716-6700,
Chicagoland Brokers Inc.
Bought with:
Kevin Jang
RM Realty Group Inc.
Source: MRED as distributed by MLS GRID,MLS#: 12401097
Facts & features
Interior
Bedrooms & bathrooms
- Bedrooms: 2
- Bathrooms: 2
- Full bathrooms: 1
- 1/2 bathrooms: 1
Primary bedroom
- Features: Flooring (Hardwood), Bathroom (Full)
- Level: Main
- Area: 187 Square Feet
- Dimensions: 17X11
Bedroom 2
- Features: Flooring (Carpet)
- Level: Main
- Area: 170 Square Feet
- Dimensions: 17X10
Dining room
- Features: Flooring (Hardwood)
- Level: Main
- Area: 150 Square Feet
- Dimensions: 10X15
Kitchen
- Features: Kitchen (Eating Area-Breakfast Bar, Eating Area-Table Space)
- Level: Main
- Area: 135 Square Feet
- Dimensions: 15X9
Laundry
- Level: Main
- Area: 16 Square Feet
- Dimensions: 4X4
Living room
- Features: Flooring (Hardwood)
- Level: Main
- Area: 300 Square Feet
- Dimensions: 20X15
Heating
- Electric
Cooling
- Wall Unit(s)
Features
- Basement: None
Interior area
- Total structure area: 0
- Total interior livable area: 1,200 sqft
Property
Parking
- Total spaces: 2
- Parking features: Unassigned, On Site
Accessibility
- Accessibility features: No Disability Access
Details
- Parcel number: 03242020551335
- Special conditions: None
Construction
Type & style
- Home type: Condo
- Property subtype: Condominium, Single Family Residence
Materials
- Brick
- Foundation: Concrete Perimeter
- Roof: Asphalt
Condition
- New construction: No
- Year built: 1969
Utilities & green energy
- Sewer: Public Sewer
- Water: Public
Community & neighborhood
Location
- Region: Prospect Heights
- Subdivision: Willow Heights
HOA & financial
HOA
- Has HOA: Yes
- HOA fee: $327 monthly
- Amenities included: Coin Laundry, Storage, On Site Manager/Engineer, Park, Party Room, Pool
- Services included: Water, Parking, Insurance, Clubhouse, Pool, Exterior Maintenance, Lawn Care, Scavenger, Snow Removal
Other
Other facts
- Listing terms: Cash
- Ownership: Condo
Price history
| Date | Event | Price |
|---|---|---|
| 9/15/2025 | Sold | $209,615-2.5%$175/sqft |
Source: | ||
| 8/13/2025 | Contingent | $214,990$179/sqft |
Source: | ||
| 8/11/2025 | Listed for sale | $214,990-1.2%$179/sqft |
Source: | ||
| 7/24/2025 | Contingent | $217,500$181/sqft |
Source: | ||
| 6/23/2025 | Listed for sale | $217,500+405.8%$181/sqft |
Source: | ||
Public tax history
| Year | Property taxes | Tax assessment |
|---|---|---|
| 2023 | $3,289 +7.9% | $12,731 |
| 2022 | $3,048 +171.3% | $12,731 +102.9% |
| 2021 | $1,124 -4.3% | $6,273 |
Find assessor info on the county website
Neighborhood: 60070
Nearby schools
GreatSchools rating
- 3/10Robert Frost Elementary SchoolGrades: PK-5Distance: 0.3 mi
- 4/10Oliver W Holmes Middle SchoolGrades: 6-8Distance: 2.4 mi
- 7/10Wheeling High SchoolGrades: 9-12Distance: 2.7 mi
Schools provided by the listing agent
- District: 21
Source: MRED as distributed by MLS GRID. This data may not be complete. We recommend contacting the local school district to confirm school assignments for this home.
Get a cash offer in 3 minutes
Find out how much your home could sell for in as little as 3 minutes with a no-obligation cash offer.
Estimated market value$210,900
Get a cash offer in 3 minutes
Find out how much your home could sell for in as little as 3 minutes with a no-obligation cash offer.
Estimated market value
$210,900
