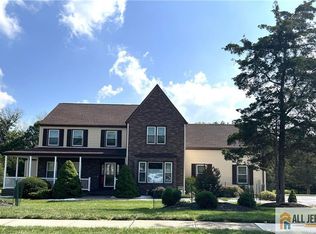
Closed
$925,000
836 Dow Road, Bridgewater Twp., NJ 08807
5beds
4baths
--sqft
Single Family Residence
Built in 1986
0.55 Acres Lot
$936,600 Zestimate®
$--/sqft
$5,137 Estimated rent
Home value
$936,600
$862,000 - $1.02M
$5,137/mo
Zestimate® history
Loading...
Owner options
Explore your selling options
What's special
Zillow last checked: 18 hours ago
Listing updated: October 10, 2025 at 08:55am
Listed by:
Sandra D O Keefe 908-685-0700,
Re/Max Preferred Professionals
Bought with:
Nicole Palmeri
Re/Max Select
Source: GSMLS,MLS#: 3970922
Price history
| Date | Event | Price |
|---|---|---|
| 10/10/2025 | Sold | $925,000-2.6% |
Source: | ||
| 8/27/2025 | Pending sale | $949,900 |
Source: | ||
| 8/17/2025 | Price change | $949,900-5% |
Source: | ||
| 6/21/2025 | Listed for sale | $999,900 |
Source: | ||
Public tax history
| Year | Property taxes | Tax assessment |
|---|---|---|
| 2025 | $16,783 +1.4% | $872,300 +1.4% |
| 2024 | $16,548 +5.6% | $860,100 +8.9% |
| 2023 | $15,676 +5.7% | $789,700 +8.3% |
Find assessor info on the county website
Neighborhood: 08807
Nearby schools
GreatSchools rating
- 6/10Eisenhower Elementary SchoolGrades: 5-6Distance: 0.5 mi
- 7/10Bridgewater-Raritan Middle SchoolGrades: 7-8Distance: 3.8 mi
- 7/10Bridgewater Raritan High SchoolGrades: 9-12Distance: 2 mi
Get a cash offer in 3 minutes
Find out how much your home could sell for in as little as 3 minutes with a no-obligation cash offer.
Estimated market value
$936,600