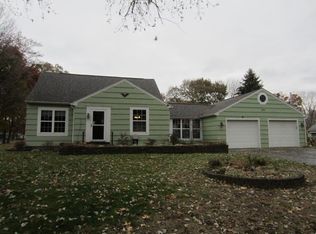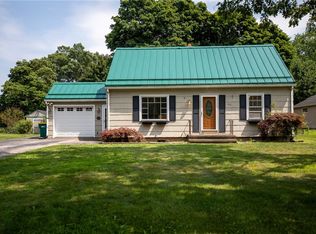Closed
$250,000
836 Dewitt Rd, Webster, NY 14580
3beds
1,443sqft
Single Family Residence
Built in 1952
0.28 Acres Lot
$279,300 Zestimate®
$173/sqft
$2,765 Estimated rent
Home value
$279,300
$265,000 - $293,000
$2,765/mo
Zestimate® history
Loading...
Owner options
Explore your selling options
What's special
Picturesque well-maintained home in Webster with large two car garage and PERFECT yard for entertaining. Gleaming hardwoods throughout main floor, and brand new plush carpeting installed on entire second floor. Full bath has both a walk-in shower and Jacuzzi tub. Second floor half bath, and large basement includes an additional shower! Large deck on rear of home with walk-out from Dining area, perfect for outdoor seating. High-quality gutter system installed for easy maintenance. This home also has CENTRAL Air Conditioning!
Open-House on Sunday, May 21st from 1PM - 3PM.
Delayed Showings until: 5/18/23 @ 9:00 AM. Delayed Negotiations: 5/23/23 @ 6:00PM.
Zillow last checked: 8 hours ago
Listing updated: July 05, 2023 at 05:59am
Listed by:
Khristina M Karnes-Hoad 585-472-4436,
Tru Agent Real Estate,
Philip Pizzingrilli 585-313-7355,
Tru Agent Real Estate
Bought with:
Megan Heerkens, 10401344034
RE/MAX Plus
Source: NYSAMLSs,MLS#: R1471247 Originating MLS: Rochester
Originating MLS: Rochester
Facts & features
Interior
Bedrooms & bathrooms
- Bedrooms: 3
- Bathrooms: 2
- Full bathrooms: 1
- 1/2 bathrooms: 1
- Main level bathrooms: 1
- Main level bedrooms: 1
Bedroom 1
- Level: Second
Bedroom 1
- Level: Second
Bedroom 2
- Level: Second
Bedroom 2
- Level: Second
Bedroom 3
- Level: First
Bedroom 3
- Level: First
Basement
- Level: Basement
Basement
- Level: Basement
Dining room
- Level: First
Dining room
- Level: First
Kitchen
- Level: First
Kitchen
- Level: First
Living room
- Level: First
Living room
- Level: First
Heating
- Gas, Forced Air
Cooling
- Central Air
Appliances
- Included: Dryer, Exhaust Fan, Electric Oven, Electric Range, Gas Water Heater, Microwave, Refrigerator, Range Hood, Washer
- Laundry: In Basement
Features
- Ceiling Fan(s), Separate/Formal Dining Room, Eat-in Kitchen, Separate/Formal Living Room, Bedroom on Main Level, Programmable Thermostat
- Flooring: Carpet, Hardwood, Varies, Vinyl
- Windows: Thermal Windows
- Basement: Full
- Has fireplace: No
Interior area
- Total structure area: 1,443
- Total interior livable area: 1,443 sqft
Property
Parking
- Total spaces: 2
- Parking features: Detached, Garage, Garage Door Opener
- Garage spaces: 2
Features
- Patio & porch: Deck, Enclosed, Porch
- Exterior features: Blacktop Driveway, Deck, Fence
- Fencing: Partial
Lot
- Size: 0.28 Acres
- Dimensions: 75 x 160
- Features: Residential Lot
Details
- Parcel number: 2654890780600003061000
- Special conditions: Standard
Construction
Type & style
- Home type: SingleFamily
- Architectural style: Cape Cod
- Property subtype: Single Family Residence
Materials
- Vinyl Siding, Copper Plumbing
- Foundation: Block
- Roof: Asphalt
Condition
- Resale
- Year built: 1952
Utilities & green energy
- Electric: Circuit Breakers
- Sewer: Connected
- Water: Connected, Public
- Utilities for property: High Speed Internet Available, Sewer Connected, Water Connected
Green energy
- Energy efficient items: Appliances
Community & neighborhood
Location
- Region: Webster
- Subdivision: Bay Village Homes Sec 01
Other
Other facts
- Listing terms: Cash,Conventional,FHA,VA Loan
Price history
| Date | Event | Price |
|---|---|---|
| 6/27/2023 | Sold | $250,000+39%$173/sqft |
Source: | ||
| 5/25/2023 | Pending sale | $179,900$125/sqft |
Source: | ||
| 5/17/2023 | Listed for sale | $179,900+45.7%$125/sqft |
Source: | ||
| 11/1/2006 | Sold | $123,440+54.3%$86/sqft |
Source: Public Record Report a problem | ||
| 9/8/1999 | Sold | $80,000-20%$55/sqft |
Source: Public Record Report a problem | ||
Public tax history
| Year | Property taxes | Tax assessment |
|---|---|---|
| 2024 | -- | $114,800 |
| 2023 | -- | $114,800 |
| 2022 | -- | $114,800 |
Find assessor info on the county website
Neighborhood: 14580
Nearby schools
GreatSchools rating
- 6/10Dewitt Road Elementary SchoolGrades: PK-5Distance: 0.6 mi
- 7/10Willink Middle SchoolGrades: 6-8Distance: 2.8 mi
- 8/10Thomas High SchoolGrades: 9-12Distance: 2.4 mi
Schools provided by the listing agent
- Elementary: Dewitt Road Elementary
- Middle: Willink Middle
- High: Thomas High
- District: Webster
Source: NYSAMLSs. This data may not be complete. We recommend contacting the local school district to confirm school assignments for this home.

