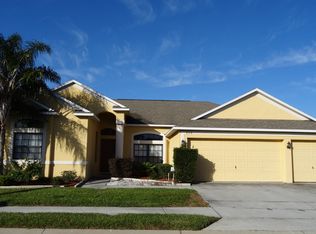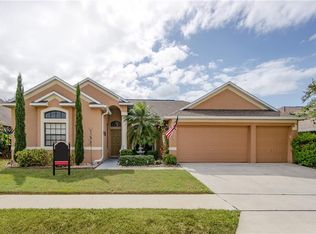Sold for $505,500
$505,500
836 Coventry Rd, Davenport, FL 33897
4beds
2,588sqft
Single Family Residence
Built in 2005
9,147 Square Feet Lot
$450,500 Zestimate®
$195/sqft
$2,860 Estimated rent
Home value
$450,500
$423,000 - $478,000
$2,860/mo
Zestimate® history
Loading...
Owner options
Explore your selling options
What's special
Welcome to your stunning oasis in Legacy Park! As you walk through the inviting foyer you're welcomed into a spacious dining area that seamlessly opens up to the kitchen and living space offering panoramic views of the pool and spacious patio. This thoughtfully designed layout provides an open and airy feel, perfect for both everyday living and entertaining. This home features 4 bedrooms, 3 bathrooms and an office! The kitchen has granite countertops, stainless steal appliances an eat in dinning area as well as a countertop bar with ample space for bar stool seating. The triple glass sliding doors, generously lining the living space, open to reveal a breathtaking view of the refreshing pool and fenced in backyard. This seamless indoor-outdoor connection creates a perfect setting for enjoying the Florida sunshine and hosting gatherings with friends and family. On the opposite side of the home, discover the oversized primary bedroom and bathroom, wake up everyday up to the serene view of the pool right from the comfort of your bed. Step outside to the pool area, where relaxation and entertainment come together in a perfect blend. The screened-in back porch ensures year-round enjoyment, and the large backyard provides ample space for various outdoor activities. With a 3-car garage you have both practicality and storage. This home presents a fantastic opportunity for both long-term and short-term vacation rentals, making it an excellent investment or primary home. Close to Disney and The Parks you can't go wrong in the Legacy Park community. Enjoy the neighborhood amenities, including parks and a playground. Schedule a viewing today to experience the unique charm of this 4-bedroom pool home!
Zillow last checked: 8 hours ago
Listing updated: April 11, 2024 at 01:39pm
Listing Provided by:
Katie Dodd 407-739-5004,
ARELLANO REALTY & INVESTMENTS 352-241-0004
Bought with:
Drew LeBlanc, LLC
ELITE REALTY AGENCY LLC
Source: Stellar MLS,MLS#: G5078551 Originating MLS: Lake and Sumter
Originating MLS: Lake and Sumter

Facts & features
Interior
Bedrooms & bathrooms
- Bedrooms: 4
- Bathrooms: 3
- Full bathrooms: 3
Primary bedroom
- Description: Room4
- Features: Walk-In Closet(s)
- Level: First
- Dimensions: 13x25
Bedroom 2
- Description: Room6
- Features: Built-in Closet
- Level: First
- Dimensions: 11x11
Bedroom 3
- Description: Room7
- Features: Built-in Closet
- Level: First
- Dimensions: 11x11
Bedroom 4
- Description: Room8
- Features: Built-in Closet
- Level: First
- Dimensions: 11x11
Primary bathroom
- Description: Room5
- Features: En Suite Bathroom, Garden Bath, Granite Counters, Tub with Separate Shower Stall
- Level: First
- Dimensions: 11x20
Dining room
- Description: Room1
- Level: First
- Dimensions: 9x12
Great room
- Description: Room10
- Level: First
- Dimensions: 14x17
Kitchen
- Description: Room2
- Features: Breakfast Bar, Granite Counters, Kitchen Island, Pantry
- Level: First
- Dimensions: 18x19
Laundry
- Level: First
Living room
- Description: Room3
- Features: Ceiling Fan(s)
- Level: First
- Dimensions: 13x13
Office
- Description: Room9
- Level: First
- Dimensions: 10x12
Heating
- Central, Electric
Cooling
- Central Air
Appliances
- Included: Dishwasher, Disposal, Microwave, Range, Refrigerator, Touchless Faucet
- Laundry: Inside, Laundry Room
Features
- Eating Space In Kitchen, High Ceilings, Kitchen/Family Room Combo, Open Floorplan, Split Bedroom, Thermostat
- Flooring: Carpet, Ceramic Tile
- Doors: Sliding Doors
- Has fireplace: No
Interior area
- Total structure area: 3,520
- Total interior livable area: 2,588 sqft
Property
Parking
- Total spaces: 3
- Parking features: Garage Door Opener
- Attached garage spaces: 3
Features
- Levels: One
- Stories: 1
- Patio & porch: Front Porch, Porch, Rear Porch, Screened
- Exterior features: Lighting, Sidewalk
- Has private pool: Yes
- Pool features: Child Safety Fence, Heated, In Ground, Lighting, Pool Sweep, Solar Heat
- Fencing: Fenced,Vinyl
Lot
- Size: 9,147 sqft
- Features: Sidewalk
Details
- Parcel number: 262511486250000400
- Zoning: R-1
- Special conditions: None
Construction
Type & style
- Home type: SingleFamily
- Property subtype: Single Family Residence
Materials
- Block, Concrete, Stucco
- Foundation: Slab
- Roof: Shingle
Condition
- New construction: No
- Year built: 2005
Utilities & green energy
- Sewer: Public Sewer
- Water: Public
- Utilities for property: Cable Available, Electricity Connected, Sewer Connected, Water Connected
Community & neighborhood
Security
- Security features: Security System
Community
- Community features: Deed Restrictions, Sidewalks
Location
- Region: Davenport
- Subdivision: LEGACY PARK PH 1
HOA & financial
HOA
- Has HOA: Yes
- HOA fee: $67 monthly
- Association name: Extreme Management
- Second association name: Extreme Management
Other fees
- Pet fee: $0 monthly
Other financial information
- Total actual rent: 0
Other
Other facts
- Listing terms: Cash,Conventional
- Ownership: Fee Simple
- Road surface type: Concrete
Price history
| Date | Event | Price |
|---|---|---|
| 4/11/2024 | Sold | $505,500-5.5%$195/sqft |
Source: | ||
| 2/24/2024 | Pending sale | $535,000$207/sqft |
Source: | ||
| 2/16/2024 | Listed for sale | $535,000-7.4%$207/sqft |
Source: | ||
| 2/1/2023 | Listing removed | -- |
Source: | ||
| 1/4/2023 | Price change | $578,000-0.3%$223/sqft |
Source: | ||
Public tax history
| Year | Property taxes | Tax assessment |
|---|---|---|
| 2024 | $3,028 +2.1% | $273,691 +3% |
| 2023 | $2,965 +2.2% | $265,719 +3% |
| 2022 | $2,901 -0.8% | $257,980 +3% |
Find assessor info on the county website
Neighborhood: 33897
Nearby schools
GreatSchools rating
- 4/10Citrus Ridge: A Civics AcademyGrades: PK-8Distance: 1.5 mi
- 2/10Davenport High SchoolGrades: 9-12Distance: 8.7 mi
Get a cash offer in 3 minutes
Find out how much your home could sell for in as little as 3 minutes with a no-obligation cash offer.
Estimated market value
$450,500

