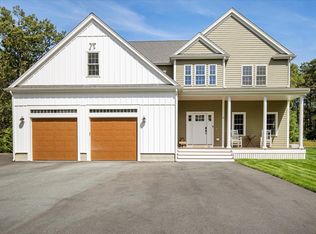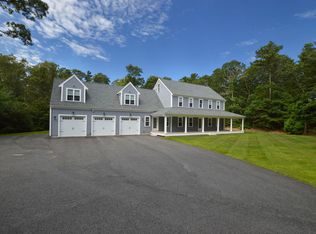Sold for $735,000
$735,000
836 Cotuit Road, Mashpee, MA 02649
3beds
1,937sqft
Single Family Residence
Built in 1996
2.07 Acres Lot
$774,800 Zestimate®
$379/sqft
$3,432 Estimated rent
Home value
$774,800
$721,000 - $829,000
$3,432/mo
Zestimate® history
Loading...
Owner options
Explore your selling options
What's special
Enjoy single level living with this spacious ranch home, nestled on over 2 acres near Wakeby Pond and Conservation land. This secluded oasis features 3 Bedrooms/2 Full Baths and 1937 sf of living space with an additional 429 sf of finished basement space. The 23 x 23 family room with vaulted ceiling provides plenty of room for gatherings and easy living. The primary bedroom is 16 x 16 and the primary bath features double sinks and a beautifully tiled 8 foot walk in shower. The outdoor space features the essential outdoor shower, fully enclosed yard, deck, patio w/fire pit, shed and playground to make this a wonderful spot for living and relaxing. For the horse lover, this property is the home of Serenity Stable-complete with barn & loft, 6 stalls, multiple turn out pens, tack room, hot water (well water for horse farm-with new pump), electric, new drainage tank, and designated wash stall. The property features many recent upgrades, including new fencing, roofs, siding, leased solar panels, paint, heating & central air, water heater, dishwasher, dryer, carpeting, and more. Don't miss this special property. Buyer/Buyers agent to confirm all listing detail.
Zillow last checked: 8 hours ago
Listing updated: January 02, 2026 at 08:10am
Listed by:
Stephen Seaver 508-221-2008,
Kinlin Grover Compass
Bought with:
Bartolomei & Souza Team
Sotheby's International Realty
Source: CCIMLS,MLS#: 22401781
Facts & features
Interior
Bedrooms & bathrooms
- Bedrooms: 3
- Bathrooms: 2
- Full bathrooms: 2
Heating
- Has Heating (Unspecified Type)
Cooling
- Central Air
Appliances
- Included: Dishwasher, Washer, Refrigerator, Gas Range, Microwave, Gas Dryer, Gas Water Heater
Features
- Recessed Lighting
- Flooring: Hardwood, Carpet, Tile
- Basement: Bulkhead Access,Interior Entry,Full
- Has fireplace: No
Interior area
- Total structure area: 1,937
- Total interior livable area: 1,937 sqft
Property
Parking
- Parking features: Open
- Has uncovered spaces: Yes
Features
- Stories: 1
- Patio & porch: Deck, Patio
- Exterior features: Outdoor Shower
- Fencing: Fenced
Lot
- Size: 2.07 Acres
Details
- Additional structures: Outbuilding
- Parcel number: 390
- Zoning: R5
- Special conditions: Standard,None
Construction
Type & style
- Home type: SingleFamily
- Architectural style: Ranch
- Property subtype: Single Family Residence
Materials
- Clapboard, Shingle Siding
- Foundation: Concrete Perimeter, Poured
- Roof: Asphalt, Shingle, Pitched
Condition
- Updated/Remodeled, Actual
- New construction: No
- Year built: 1996
- Major remodel year: 2005
Utilities & green energy
- Electric: Photovoltaics Third-Party Owned
- Sewer: Septic Tank, Private Sewer
- Water: Well
Community & neighborhood
Location
- Region: Mashpee
Other
Other facts
- Listing terms: Conventional
- Road surface type: Paved
Price history
| Date | Event | Price |
|---|---|---|
| 6/27/2024 | Sold | $735,000+1.4%$379/sqft |
Source: | ||
| 5/29/2024 | Pending sale | $725,000$374/sqft |
Source: | ||
| 5/25/2024 | Listed for sale | $725,000$374/sqft |
Source: | ||
| 4/30/2024 | Pending sale | $725,000$374/sqft |
Source: | ||
| 4/27/2024 | Listed for sale | $725,000+30.6%$374/sqft |
Source: MLS PIN #73229598 Report a problem | ||
Public tax history
| Year | Property taxes | Tax assessment |
|---|---|---|
| 2025 | $4,263 +9.6% | $643,900 +6.5% |
| 2024 | $3,888 +5% | $604,700 +14.5% |
| 2023 | $3,703 -2.3% | $528,300 +13.8% |
Find assessor info on the county website
Neighborhood: 02649
Nearby schools
GreatSchools rating
- 5/10Quashnet SchoolGrades: 3-6Distance: 4.2 mi
- 5/10Mashpee High SchoolGrades: 7-12Distance: 4.9 mi
Schools provided by the listing agent
- District: Mashpee
Source: CCIMLS. This data may not be complete. We recommend contacting the local school district to confirm school assignments for this home.
Get a cash offer in 3 minutes
Find out how much your home could sell for in as little as 3 minutes with a no-obligation cash offer.
Estimated market value$774,800
Get a cash offer in 3 minutes
Find out how much your home could sell for in as little as 3 minutes with a no-obligation cash offer.
Estimated market value
$774,800

