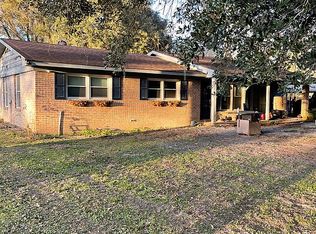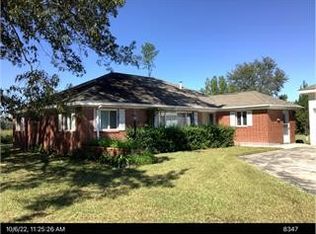Sold for $885,000 on 07/10/25
$885,000
836 Colerain Rd, Kingsland, GA 31548
5beds
4,769sqft
Single Family Residence
Built in 2016
5.32 Acres Lot
$886,000 Zestimate®
$186/sqft
$3,797 Estimated rent
Home value
$886,000
$780,000 - $1.00M
$3,797/mo
Zestimate® history
Loading...
Owner options
Explore your selling options
What's special
This stunning 5-bedroom home is awaiting a new family. Situated on 5.32 private acres, this home has to be seen to be believed. There is no HOA fee nor flood insurance needed! The paved driveway meanders to the homesite and is surrounded by treed property. Ultimate privacy and plenty of room for the kids to play. Bring your horses. Enter the home from the welcoming front porch into the foyer. Inside, this home features 5 bedrooms and 5 bathrooms in a spacious 4,769 sq ft home. The kitchen features an oversized professional refrigerator, plenty of cabinets and lovely granite countertops. Plenty of windows make this home bright and welcoming. The lower floor includes 2 bedrooms, 2 bathrooms, the kitchen, living room, dining room, large breakfast nook, a butler's pantry and the laundry/mud room. The living room features a wood burning fireplace and 2 French doors leading out to the spacious patio. The patio is perfect for entertaining guests and overlooks an incredible back yard. Upstairs, you will find 3 other bedrooms and 3 baths. There are 3 flex spaces which are currently being used as an office, a media/family room and one as a hobby/classroom. Lots of extra storage available as there is walk-in attic storage in several locations and has shelving added. This home features Comfort, luxury, acreage and is convenient to I95, the Kings Bay Naval Base and is 30 minutes to the Jacksonville International Airport. Make your appointment today to see this rare home buying opportunity.
Zillow last checked: 8 hours ago
Listing updated: July 29, 2025 at 05:31pm
Listed by:
Oscar Brazell Jr. 912-674-2700,
Mossy Oak Properties Coastal Land & RE
Bought with:
Non-Member Solds Only (Outside) Non-Members Solds
Non-member for solds only
Source: GIAOR,MLS#: 1652711Originating MLS: Golden Isles Association of Realtors
Facts & features
Interior
Bedrooms & bathrooms
- Bedrooms: 5
- Bathrooms: 5
- Full bathrooms: 5
Primary bedroom
- Level: Main
Bedroom 2
- Level: Main
Bathroom 1
- Level: Main
Bathroom 2
- Level: Main
Bathroom 3
- Level: Upper
Bathroom 4
- Level: Upper
Bathroom 5
- Level: Upper
Bonus room
- Level: Upper
Dining room
- Level: Main
Living room
- Level: Main
Office
- Level: Upper
Heating
- Central, Electric
Cooling
- Central Air, Electric
Appliances
- Included: Dishwasher, Oven, Range, Refrigerator, Water Softener
- Laundry: Laundry Room
Features
- Attic, Breakfast Bar, Butler's Pantry, Breakfast Area, Kitchen Island, Ceiling Fan(s), Fireplace
- Has basement: No
- Attic: Partially Floored,Walk-In
- Has fireplace: Yes
- Fireplace features: Living Room, Wood Burning
Interior area
- Total interior livable area: 4,769 sqft
Property
Parking
- Total spaces: 5
- Parking features: Attached, Driveway, Garage, Paved, Rear/Side/Off Street
- Attached garage spaces: 2
- Has uncovered spaces: Yes
Features
- Patio & porch: Front Porch, Open, Patio
- Exterior features: Porch, Sprinkler/Irrigation, Paved Driveway
- Pool features: None
Lot
- Size: 5.32 Acres
- Features: 5-10 Acres
Details
- Parcel number: 070C 003B
- Zoning description: Residential
- Special conditions: Standard
- Horses can be raised: Yes
Construction
Type & style
- Home type: SingleFamily
- Architectural style: Contemporary
- Property subtype: Single Family Residence
Materials
- Foundation: Concrete Perimeter
- Roof: Composition
Condition
- New construction: No
- Year built: 2016
Utilities & green energy
- Electric: 220 Volts
- Sewer: Septic Tank
- Water: Private, Well
- Utilities for property: Propane, Septic Available, Underground Utilities
Green energy
- Energy efficient items: Insulation
Community & neighborhood
Community
- Community features: None
Location
- Region: Kingsland
- Subdivision: No Recorded Subdivision
HOA & financial
HOA
- Has HOA: Yes
- Services included: Other
- Association name: TimberRail
Other
Other facts
- Listing terms: Cash,Conventional,FHA,USDA Loan,VA Loan
- Ownership: Fee Simple
- Road surface type: Paved
Price history
| Date | Event | Price |
|---|---|---|
| 7/10/2025 | Sold | $885,000-1.7%$186/sqft |
Source: GIAOR #1652711 Report a problem | ||
| 6/10/2025 | Pending sale | $899,900$189/sqft |
Source: | ||
| 5/7/2025 | Price change | $899,900-1.7%$189/sqft |
Source: | ||
| 3/17/2025 | Price change | $915,000-1.1%$192/sqft |
Source: | ||
| 2/18/2025 | Price change | $925,000-2.6%$194/sqft |
Source: | ||
Public tax history
| Year | Property taxes | Tax assessment |
|---|---|---|
| 2024 | $6,479 -4.5% | $252,552 +2.5% |
| 2023 | $6,784 -9.8% | $246,378 0% |
| 2022 | $7,522 +19% | $246,412 +25.8% |
Find assessor info on the county website
Neighborhood: 31548
Nearby schools
GreatSchools rating
- 8/10Mamie Lou Gross Elementary SchoolGrades: PK-5Distance: 4.1 mi
- 6/10Camden Middle SchoolGrades: 6-8Distance: 5.7 mi
- 8/10Camden County High SchoolGrades: 9-12Distance: 5.4 mi

Get pre-qualified for a loan
At Zillow Home Loans, we can pre-qualify you in as little as 5 minutes with no impact to your credit score.An equal housing lender. NMLS #10287.

