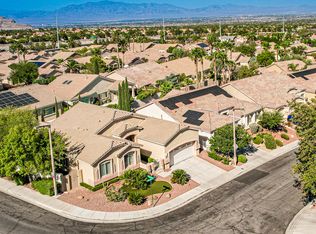Welcome to this stunning, contemporary home located in the highly sought-after Summerlin West community. This spacious 4-bedroom, 3-bathroom residence is thoughtfully designed for comfort and style. Situated on a desirable corner lot, this home features an open-concept floor plan with sleek, modern finishes throughout. The gourmet kitchen boasts stainless steel appliances, quartz countertops, and custom cabinetry, flowing seamlessly into the spacious living area. A convenient first-floor bedroom makes an ideal space for guests or a home office. Upstairs, the luxurious master suite includes a private balcony, walk-in closet, and a spa-inspired en-suite bathroom. Two additional bedrooms and another full bathroom complete the second floor. Enjoy outdoor living in the beautifully landscaped backyard. With its prime location and contemporary design, this home offers the best of Summerlin living. Home is also equipped with solar panels & an option to rent fully furnished!
The data relating to real estate for sale on this web site comes in part from the INTERNET DATA EXCHANGE Program of the Greater Las Vegas Association of REALTORS MLS. Real estate listings held by brokerage firms other than this site owner are marked with the IDX logo.
Information is deemed reliable but not guaranteed.
Copyright 2022 of the Greater Las Vegas Association of REALTORS MLS. All rights reserved.
House for rent
$3,850/mo
836 Carlon Hills Ave, Las Vegas, NV 89138
4beds
2,126sqft
Price may not include required fees and charges.
Singlefamily
Available now
-- Pets
Central air, electric, ceiling fan
In unit laundry
2 Attached garage spaces parking
-- Heating
What's special
Sleek modern finishesQuartz countertopsBeautifully landscaped backyardGourmet kitchenStainless steel appliancesOpen-concept floor planCorner lot
- 47 days
- on Zillow |
- -- |
- -- |
Travel times
Get serious about saving for a home
Consider a first-time homebuyer savings account designed to grow your down payment with up to a 6% match & 4.15% APY.
Facts & features
Interior
Bedrooms & bathrooms
- Bedrooms: 4
- Bathrooms: 3
- Full bathrooms: 3
Cooling
- Central Air, Electric, Ceiling Fan
Appliances
- Included: Dishwasher, Disposal, Dryer, Microwave, Range, Refrigerator, Washer
- Laundry: In Unit
Features
- Ceiling Fan(s), Walk In Closet, Window Treatments
- Flooring: Carpet, Tile
Interior area
- Total interior livable area: 2,126 sqft
Property
Parking
- Total spaces: 2
- Parking features: Attached, Garage, Private, Covered
- Has attached garage: Yes
- Details: Contact manager
Features
- Stories: 2
- Exterior features: Architecture Style: Two Story, Association Fees included in rent, Attached, Ceiling Fan(s), Dog Park, Garage, Jogging Path, Park, Pet Park, Pets - Call, Private, Walk In Closet, Window Treatments
Details
- Parcel number: 13722817068
Construction
Type & style
- Home type: SingleFamily
- Property subtype: SingleFamily
Condition
- Year built: 2023
Community & HOA
Location
- Region: Las Vegas
Financial & listing details
- Lease term: 12 Months
Price history
| Date | Event | Price |
|---|---|---|
| 6/12/2025 | Price change | $3,850-2.5%$2/sqft |
Source: GLVAR #2682433 | ||
| 5/13/2025 | Listed for rent | $3,950-19.4%$2/sqft |
Source: GLVAR #2682433 | ||
| 5/10/2025 | Listing removed | $4,900$2/sqft |
Source: Zillow Rentals | ||
| 3/24/2025 | Price change | $4,900+8.9%$2/sqft |
Source: Zillow Rentals | ||
| 3/16/2025 | Listed for rent | $4,500$2/sqft |
Source: Zillow Rentals | ||
![[object Object]](https://photos.zillowstatic.com/fp/8eb7343bc48f63bc1f516606376f70a2-p_i.jpg)
