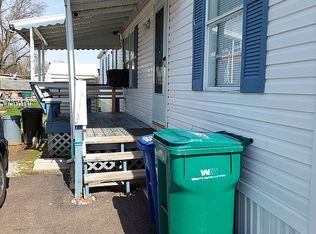Sold for $70,000 on 07/28/25
$70,000
836 Buttonwood Ave, Spring City, PA 19475
2beds
832sqft
Manufactured Home
Built in 1996
-- sqft lot
$-- Zestimate®
$84/sqft
$1,446 Estimated rent
Home value
Not available
Estimated sales range
Not available
$1,446/mo
Zestimate® history
Loading...
Owner options
Explore your selling options
What's special
2 Bedroom, 1 Bath Single Wide. Layout is open and bedrooms are located at opposite ends of the home. Eat in Kitchen with Refrigerator, Stove (4/25) and reverse osmosis. Side door located off the kitchen. Central AC/HVAC (2/24), Hot Water Heater (2023), Composite Deck (2023), Shed rebuilt (2023), with newer windows. Washer & Dryer - 4+ years old. All buyers need to apply for Community approval. Home is being sold as/is. Home is currently in a centrally located lot off of 724 in East Vincent Township. Owen J. Robert School District. Welcome home!!
Zillow last checked: 8 hours ago
Listing updated: July 28, 2025 at 01:32pm
Listed by:
Carol Jones 610-608-1862,
Springer Realty Group
Bought with:
Lisa Plank, RS328497
Weichert, Realtors - Cornerstone
Source: Bright MLS,MLS#: PACT2101910
Facts & features
Interior
Bedrooms & bathrooms
- Bedrooms: 2
- Bathrooms: 1
- Full bathrooms: 1
- Main level bathrooms: 1
- Main level bedrooms: 2
Primary bedroom
- Level: Main
- Area: 132 Square Feet
- Dimensions: 12 x 11
Bedroom 2
- Level: Main
- Area: 117 Square Feet
- Dimensions: 9 x 13
Kitchen
- Features: Flooring - Vinyl, Double Sink
- Level: Main
- Area: 143 Square Feet
- Dimensions: 13 x 11
Living room
- Features: Ceiling Fan(s), Flooring - Carpet
- Level: Main
- Area: 156 Square Feet
- Dimensions: 12 x 13
Heating
- Forced Air, Natural Gas
Cooling
- Ceiling Fan(s), Central Air, Electric
Appliances
- Included: Refrigerator, Cooktop, Washer, Dryer, Electric Water Heater
- Laundry: Has Laundry
Features
- Ceiling Fan(s), Eat-in Kitchen, Bathroom - Tub Shower, Paneled Walls
- Flooring: Carpet, Laminate
- Has basement: No
- Has fireplace: No
Interior area
- Total structure area: 832
- Total interior livable area: 832 sqft
- Finished area above ground: 832
- Finished area below ground: 0
Property
Parking
- Parking features: Off Street
Accessibility
- Accessibility features: None
Features
- Levels: One
- Stories: 1
- Exterior features: Lighting
- Pool features: None
Lot
- Features: Rented Lot
Details
- Additional structures: Above Grade, Below Grade
- Parcel number: 2105 0002.150T
- Zoning: MOBILE HOME RESIDENTIAL
- Zoning description: T10 Mobile
- Special conditions: Standard
Construction
Type & style
- Home type: MobileManufactured
- Architectural style: Ranch/Rambler
- Property subtype: Manufactured Home
Materials
- Aluminum Siding
- Roof: Rubber
Condition
- Very Good
- New construction: No
- Year built: 1996
- Major remodel year: 2023
Utilities & green energy
- Electric: 100 Amp Service
- Sewer: Community Septic Tank
- Water: Community
- Utilities for property: Electricity Available, Phone Available, Sewer Available, Water Available
Community & neighborhood
Location
- Region: Spring City
- Subdivision: None Available
- Municipality: EAST VINCENT TWP
Other
Other facts
- Listing agreement: Exclusive Right To Sell
- Body type: Single Wide
- Listing terms: Cash,Conventional
- Ownership: Ground Rent
Price history
| Date | Event | Price |
|---|---|---|
| 7/28/2025 | Sold | $70,000-5.4%$84/sqft |
Source: | ||
| 7/3/2025 | Pending sale | $74,000$89/sqft |
Source: | ||
| 6/19/2025 | Listed for sale | $74,000+196%$89/sqft |
Source: | ||
| 9/15/2022 | Sold | $25,000$30/sqft |
Source: | ||
| 8/30/2022 | Pending sale | $25,000$30/sqft |
Source: | ||
Public tax history
| Year | Property taxes | Tax assessment |
|---|---|---|
| 2025 | $362 +1.5% | $8,490 |
| 2024 | $357 +2.3% | $8,490 |
| 2023 | $349 +1.5% | $8,490 |
Find assessor info on the county website
Neighborhood: 19475
Nearby schools
GreatSchools rating
- 6/10East Vincent El SchoolGrades: K-6Distance: 2.4 mi
- 4/10Owen J Roberts Middle SchoolGrades: 7-8Distance: 4.9 mi
- 7/10Owen J Roberts High SchoolGrades: 9-12Distance: 5.1 mi
Schools provided by the listing agent
- District: Owen J Roberts
Source: Bright MLS. This data may not be complete. We recommend contacting the local school district to confirm school assignments for this home.
