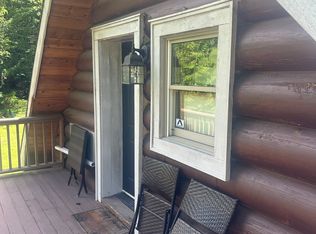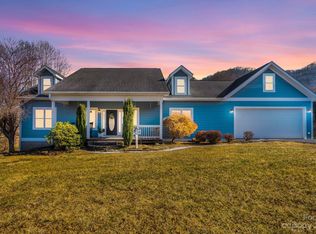Idyllic log cabin in high demand exclusive Cane Creek Valley Fletcher/Fairview area. Wraparound deck goes completely around house. Hot tub off main bedroom overlooking stream and distant mountains with peaceful, tranquil valley view. Main bath has claw foot tub and whiskey barrel/ copper sink. Lots of windows in all of the right places. Open great room with gas log woodstove, spacious kitchen with island and granite countertops. Dramatic cathedral ceilings with loft that has 2 bedrooms, full bath and large walk-in closet. Main upper bedroom has large private balcony deck. Area of new homes. Excellent sun exposure with long range views. Two custom built carports with concrete floors and storage/workshop. Close to South Asheville's new mega shopping and airport, near I 26. Square footage from tax records, to be measured. Property includes privacy rows of Leyland cypress on both side of house and carports. Seller to provide new survey.
This property is off market, which means it's not currently listed for sale or rent on Zillow. This may be different from what's available on other websites or public sources.

