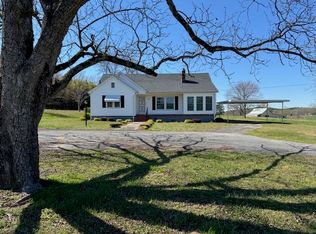Sold co op non member
$246,100
836 Bob Little Rd, Jonesville, SC 29353
4beds
2,122sqft
Single Family Residence
Built in 1978
5 Acres Lot
$296,800 Zestimate®
$116/sqft
$1,914 Estimated rent
Home value
$296,800
$273,000 - $321,000
$1,914/mo
Zestimate® history
Loading...
Owner options
Explore your selling options
What's special
4 bedrooms with 3 baths in over 2120 square foot of house space located in Jonesville! Country living at its finest! Did we mention the crazy low price of $239,900!!! Are you looking for a spacious home on 5 acres of a country setting? STOP! Read this and get it booked now! This house not only has 4 beds and 3 baths but it has an oversized double detached garage/workshop with power and a wood burning stove. The exterior of the home was recently vinyl sided along with the exterior of the garage. Enjoy the peaceful setting surrounding the home OR hike back through the wooded back-lot and relax under the trees. Deer and game animals have been spotted! The pictures of the hardwood floors do not truly show off their shine and beauty. There is a bedroom with a full basement on the lowest level of the home. Great kitchen with views to the sprawling backyard. Kitchen connects to a breakfast area, formal dining room and the oversized deck. Huge den on the lowest floor with another large living room on the second floor. Master bedroom has adjoining Master Bathroom. With acreage like this and a house this size, it won't last so call and get that info NOW!
Zillow last checked: 8 hours ago
Listing updated: August 29, 2024 at 06:09pm
Listed by:
PRESTON INGLEE 864-752-5255,
Century 21 Blackwell & Co
Bought with:
Non-MLS Member
NON MEMBER
Source: SAR,MLS#: 296800
Facts & features
Interior
Bedrooms & bathrooms
- Bedrooms: 4
- Bathrooms: 3
- Full bathrooms: 3
- Main level bathrooms: 1
- Main level bedrooms: 1
Primary bedroom
- Level: Third
- Area: 178.22
- Dimensions: 13.3x13.4
Bedroom 2
- Level: Third
- Area: 130
- Dimensions: 10x13
Bedroom 3
- Level: Third
- Area: 127.68
- Dimensions: 11.4x11.2
Bedroom 4
- Level: First
- Area: 67.26
- Dimensions: 5.7x11.8
Breakfast room
- Dimensions: 2
Den
- Level: First
- Area: 531.18
- Dimensions: 23.4x22.7
Dining room
- Level: Second
- Area: 118.72
- Dimensions: 11.2x10.6
Kitchen
- Level: Second
- Area: 205.66
- Dimensions: 11.3x18.2
Living room
- Level: Second
- Area: 219.78
- Dimensions: 19.8x11.1
Other
- Area: 841
- Dimensions: 29x29
Heating
- Heat Pump, Gas - Natural
Cooling
- Heat Pump, Electricity
Appliances
- Included: Dishwasher, Dryer, Refrigerator, Washer, Free-Standing Range, Microwave, Electric Range, Range, Electric Water Heater
- Laundry: 1st Floor, Walk-In, Washer Hookup, Electric Dryer Hookup
Features
- Attic Stairs Pulldown, Fireplace, Ceiling - Blown, Laminate Counters, Bookcases, Pantry
- Flooring: Carpet, Laminate, Vinyl, Hardwood
- Doors: Storm Door(s)
- Windows: Storm Window(s)
- Attic: Pull Down Stairs,Storage
- Has fireplace: Yes
- Fireplace features: Gas Log
Interior area
- Total interior livable area: 2,122 sqft
- Finished area above ground: 2,122
- Finished area below ground: 0
Property
Parking
- Total spaces: 2
- Parking features: Detached, Workshop in Garage, Yard Door, Detached Garage
- Garage spaces: 2
Features
- Levels: Tri-Level,Multi/Split
- Patio & porch: Deck, Porch
Lot
- Size: 5 Acres
- Features: Level, Wooded
- Topography: Level
Details
- Parcel number: 0370000070000
Construction
Type & style
- Home type: SingleFamily
- Property subtype: Single Family Residence
Materials
- Brick Veneer, Vinyl Siding
- Foundation: Crawl Space
- Roof: Composition
Condition
- New construction: No
- Year built: 1978
Utilities & green energy
- Sewer: Septic Tank
- Water: Public
Community & neighborhood
Security
- Security features: Smoke Detector(s)
Location
- Region: Jonesville
- Subdivision: None
Price history
| Date | Event | Price |
|---|---|---|
| 2/14/2023 | Sold | $246,100+2.6%$116/sqft |
Source: | ||
| 1/17/2023 | Pending sale | $239,900$113/sqft |
Source: | ||
| 1/13/2023 | Listed for sale | $239,900+54.8%$113/sqft |
Source: | ||
| 6/1/2018 | Sold | $155,000-3.1%$73/sqft |
Source: | ||
| 4/2/2018 | Listed for sale | $159,900+10.3%$75/sqft |
Source: NEW HORIZON REALTY O'SHIELDS REAL ESTATE GROUP #250803 Report a problem | ||
Public tax history
| Year | Property taxes | Tax assessment |
|---|---|---|
| 2024 | $2,214 +172% | $6,200 |
| 2023 | $814 | $6,200 |
| 2022 | -- | $6,200 |
Find assessor info on the county website
Neighborhood: 29353
Nearby schools
GreatSchools rating
- 3/10Jonesville Elementary/Middle SchoolGrades: PK-8Distance: 2.3 mi
- 3/10Union County High SchoolGrades: 9-12Distance: 4.8 mi

Get pre-qualified for a loan
At Zillow Home Loans, we can pre-qualify you in as little as 5 minutes with no impact to your credit score.An equal housing lender. NMLS #10287.
