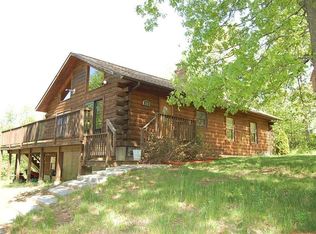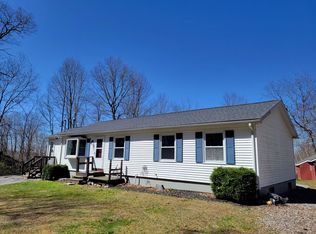Move-in ready, one level living and finished lower level. Eat-in kitchen with updated cabinets and counters, black appliances, tile flooring open to the large living room w/ bamboo floors! The three season porch has vaulted pine ceilings and could easily be four season with a pellet or propane stove! Oversized front to back Master bedroom with a good size closet and hardwood floors. Two additional bedrooms off the hallway also with hardwood floors. Updated full bathroom on the main level. The additional 800 square feet in the lower level adds a family room, office and playroom/exercise room. Tons of storage space and a laundry room with counters and cabinets for storage, laundry prep. Outside offers a large fenced in yard w an outbuilding (previously used as a chicken coop). Private and great for entertaining!
This property is off market, which means it's not currently listed for sale or rent on Zillow. This may be different from what's available on other websites or public sources.

