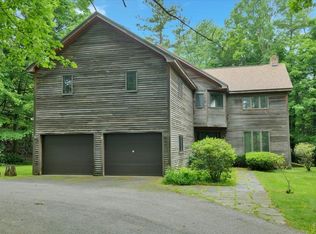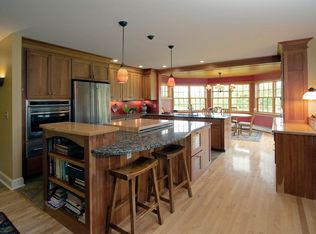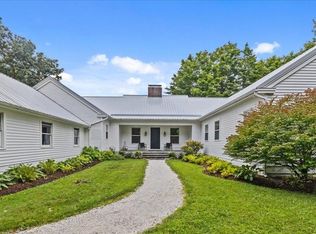Closed
Listed by:
Robert Foley,
Flat Fee Real Estate 802-318-0833
Bought with: Coldwell Banker Hickok and Boardman
$1,500,000
836 Beaver Creek Road, Shelburne, VT 05482
4beds
4,523sqft
Single Family Residence
Built in 2011
2.08 Acres Lot
$1,494,800 Zestimate®
$332/sqft
$5,662 Estimated rent
Home value
$1,494,800
Estimated sales range
Not available
$5,662/mo
Zestimate® history
Loading...
Owner options
Explore your selling options
What's special
Stunning home in one of Shelburne's best neighborhoods. This Beaver Creek home has an open floor plan making it the perfect home for caring for the family, entertaining or just relaxing. This home is light filled throughout the day thanks to its open design and vaulted center ceiling. The first floor features a cook's dream kitchen with stainless steel appliance, cherry cabinets and quartz counters. Adjacent to the kitchen is the home's informal dining space featuring tons of light from the windows and sliders. The kitchen also looks out to the home's living room with bamboo floors and contemporary hanging light fixture. Just off the living room is the home's reading room as well as the home's den with gas fireplace. The first floor is completed by the formal dining area, office, two bathrooms and mudroom. Upstairs is the primary suite featuring large walk-in closet, soaking tub and tiled shower. The second floor has a second en-suite bedroom as well as two additional bedrooms with "jack and jill" guest bath. The walkout basement provides tons of storage or an opportunity to add living space. The lower level stone patio has a hot tub, tv and is wired for sound. There are also two large decks off the first floor with views and a covered front porch to enjoy the home's many gardens and flowers. To top it off this home's primary heating and cooling source is geothermal making it much more environmentally friendly than most homes in the area. A truly rare find and a must see.
Zillow last checked: 8 hours ago
Listing updated: June 18, 2025 at 01:40pm
Listed by:
Robert Foley,
Flat Fee Real Estate 802-318-0833
Bought with:
Meg Handler
Coldwell Banker Hickok and Boardman
Source: PrimeMLS,MLS#: 5035758
Facts & features
Interior
Bedrooms & bathrooms
- Bedrooms: 4
- Bathrooms: 5
- Full bathrooms: 3
- 3/4 bathrooms: 1
- 1/2 bathrooms: 1
Heating
- Propane, Geothermal, Heat Pump, Zoned
Cooling
- Central Air, Zoned
Appliances
- Included: Dishwasher, Dryer, Double Oven, Wall Oven, Refrigerator, Washer, Induction Cooktop
Features
- Ceiling Fan(s), Dining Area, Kitchen Island, Kitchen/Dining, Kitchen/Family, Kitchen/Living, Living/Dining, Primary BR w/ BA, Natural Light, Soaking Tub, Walk-In Closet(s)
- Flooring: Bamboo, Tile
- Basement: Walkout,Interior Entry
- Has fireplace: Yes
- Fireplace features: Gas
Interior area
- Total structure area: 7,203
- Total interior livable area: 4,523 sqft
- Finished area above ground: 4,523
- Finished area below ground: 0
Property
Parking
- Total spaces: 2
- Parking features: Paved
- Garage spaces: 2
Features
- Levels: Two
- Stories: 2
- Patio & porch: Patio, Covered Porch
- Exterior features: Deck, Garden, Other, Shed
- Has spa: Yes
- Spa features: Heated
- Has view: Yes
- Frontage length: Road frontage: 130
Lot
- Size: 2.08 Acres
- Features: Secluded, Sloped, Views, Wooded, Neighborhood
Details
- Parcel number: 58218310378
- Zoning description: residential
Construction
Type & style
- Home type: SingleFamily
- Architectural style: A-Frame,Colonial
- Property subtype: Single Family Residence
Materials
- Wood Frame
- Foundation: Concrete
- Roof: Shingle
Condition
- New construction: No
- Year built: 2011
Utilities & green energy
- Electric: Circuit Breakers
- Sewer: Private Sewer, Shared
- Utilities for property: Cable
Community & neighborhood
Location
- Region: Shelburne
- Subdivision: Beaver Creek
Price history
| Date | Event | Price |
|---|---|---|
| 6/18/2025 | Sold | $1,500,000+1.7%$332/sqft |
Source: | ||
| 4/21/2025 | Contingent | $1,475,000$326/sqft |
Source: | ||
| 4/10/2025 | Listed for sale | $1,475,000+85.5%$326/sqft |
Source: | ||
| 7/22/2019 | Sold | $795,000+8.2%$176/sqft |
Source: | ||
| 12/16/2016 | Sold | $734,500+13.3%$162/sqft |
Source: | ||
Public tax history
| Year | Property taxes | Tax assessment |
|---|---|---|
| 2024 | -- | $860,200 |
| 2023 | -- | $860,200 |
| 2022 | -- | $860,200 |
Find assessor info on the county website
Neighborhood: 05482
Nearby schools
GreatSchools rating
- 8/10Shelburne Community SchoolGrades: PK-8Distance: 2.3 mi
- 10/10Champlain Valley Uhsd #15Grades: 9-12Distance: 5.3 mi
Schools provided by the listing agent
- Elementary: Shelburne Community School
- Middle: Shelburne Community School
- High: Champlain Valley UHSD #15
- District: Champlain Valley UHSD 15
Source: PrimeMLS. This data may not be complete. We recommend contacting the local school district to confirm school assignments for this home.
Get pre-qualified for a loan
At Zillow Home Loans, we can pre-qualify you in as little as 5 minutes with no impact to your credit score.An equal housing lender. NMLS #10287.


