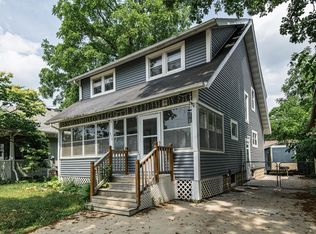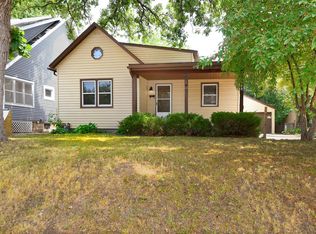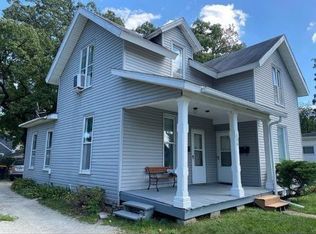Closed
$275,000
836 5th Ave SE, Rochester, MN 55904
3beds
2,188sqft
Single Family Residence
Built in 1922
6,969.6 Square Feet Lot
$278,200 Zestimate®
$126/sqft
$2,095 Estimated rent
Home value
$278,200
$256,000 - $303,000
$2,095/mo
Zestimate® history
Loading...
Owner options
Explore your selling options
What's special
Darling 3-bedroom 2-bath home within walking distance to the Mayo Clinic! Original hardwood flooring and unique wood accents add to the charm. Built-ins with artisan glass paned display cases and leaded windows are just a few of the details that add to the home's character. The huge screened-in front porch will be your favorite spot this summer! Spacious primary bedroom upstairs with a ½ bath and cozy reading nook. Two additional rooms on the main floor, along with a full bath. The kitchen offers ample cabinet space. The lower level is partially finished with a den/office. Newer water heater and Pre-inspected!
Zillow last checked: 8 hours ago
Listing updated: June 16, 2025 at 12:43pm
Listed by:
Shawn Buryska 507-254-7425,
Coldwell Banker Realty
Bought with:
Krystal Jorgenson
Re/Max Results
Source: NorthstarMLS as distributed by MLS GRID,MLS#: 6704780
Facts & features
Interior
Bedrooms & bathrooms
- Bedrooms: 3
- Bathrooms: 2
- Full bathrooms: 1
- 1/2 bathrooms: 1
Bedroom 1
- Level: Main
- Area: 121 Square Feet
- Dimensions: 11x11
Bedroom 2
- Level: Main
- Area: 121 Square Feet
- Dimensions: 11x11
Bedroom 3
- Level: Upper
- Area: 140 Square Feet
- Dimensions: 10x14
Den
- Level: Lower
- Area: 108 Square Feet
- Dimensions: 12x9
Dining room
- Level: Main
- Area: 168 Square Feet
- Dimensions: 14x12
Kitchen
- Level: Main
- Area: 90 Square Feet
- Dimensions: 9x10
Living room
- Level: Main
- Area: 143 Square Feet
- Dimensions: 11x13
Heating
- Forced Air
Cooling
- Central Air
Appliances
- Included: Dryer, Range, Refrigerator, Washer
Features
- Basement: Partially Finished
- Has fireplace: No
Interior area
- Total structure area: 2,188
- Total interior livable area: 2,188 sqft
- Finished area above ground: 1,304
- Finished area below ground: 108
Property
Parking
- Total spaces: 1
- Parking features: Detached
- Garage spaces: 1
Accessibility
- Accessibility features: None
Features
- Levels: One and One Half
- Stories: 1
Lot
- Size: 6,969 sqft
Details
- Foundation area: 884
- Parcel number: 640132001129
- Zoning description: Residential-Single Family
Construction
Type & style
- Home type: SingleFamily
- Property subtype: Single Family Residence
Materials
- Wood Siding
Condition
- Age of Property: 103
- New construction: No
- Year built: 1922
Utilities & green energy
- Gas: Natural Gas
- Sewer: City Sewer/Connected
- Water: City Water/Connected
Community & neighborhood
Location
- Region: Rochester
- Subdivision: Auditors A
HOA & financial
HOA
- Has HOA: No
Price history
| Date | Event | Price |
|---|---|---|
| 6/16/2025 | Sold | $275,000+10.2%$126/sqft |
Source: | ||
| 5/2/2025 | Pending sale | $249,500$114/sqft |
Source: | ||
| 5/1/2025 | Listed for sale | $249,500+13.4%$114/sqft |
Source: | ||
| 6/9/2021 | Sold | $220,000+11.1%$101/sqft |
Source: | ||
| 3/15/2021 | Pending sale | $198,000$90/sqft |
Source: | ||
Public tax history
| Year | Property taxes | Tax assessment |
|---|---|---|
| 2024 | $2,492 | $188,700 -3.4% |
| 2023 | -- | $195,300 +9.9% |
| 2022 | $1,908 +6% | $177,700 +31.1% |
Find assessor info on the county website
Neighborhood: Slatterly Park
Nearby schools
GreatSchools rating
- 2/10Riverside Central Elementary SchoolGrades: PK-5Distance: 0.3 mi
- 9/10Mayo Senior High SchoolGrades: 8-12Distance: 0.9 mi
- 4/10Kellogg Middle SchoolGrades: 6-8Distance: 1.9 mi
Schools provided by the listing agent
- Elementary: Riverside Central
- Middle: Willow Creek
- High: Mayo
Source: NorthstarMLS as distributed by MLS GRID. This data may not be complete. We recommend contacting the local school district to confirm school assignments for this home.
Get a cash offer in 3 minutes
Find out how much your home could sell for in as little as 3 minutes with a no-obligation cash offer.
Estimated market value
$278,200


