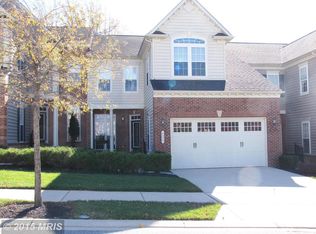FABULOUS FROM TOP TO BOTTOM W/ THE FINEST UPGRADES. GOURMET KITCHEN W/ GRANITE/ALL NEW STAINLESS APPLIANCES - HARDWOOD IN LIVING ROOM/DINING RM AND FOYER. lST FLOOR MASTER W/ LUXURY BATH. LOWER LEVEL HAS HUGE FAMILY ROOM W/ FIREPLACE, BUILT-INS, AND WALKOUT. ENJOY THE PRIVACY FROM THE TREX DECK AND PATIO. NEW CARPETING IN ALL BEDROOMS AND LOFT. NEW LVP FLOORING IN CLUBROOM. ENTIRE HOUSE HAS BEEN REPAINTED IN ALL NEUTRAL COLORS. LAUNDRY ROOM HAS BEEN UPDATED WITH NEW WASHER/DRYER ALONG WITH NEW CABINETS
This property is off market, which means it's not currently listed for sale or rent on Zillow. This may be different from what's available on other websites or public sources.

