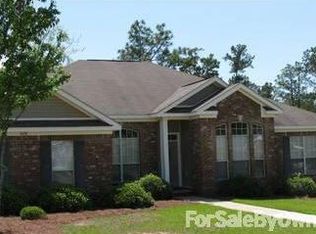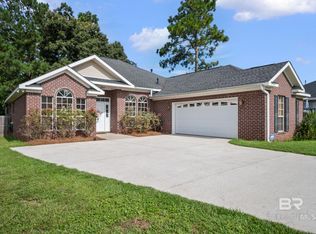Closed
$380,000
8358 Rocking Horse Cir, Daphne, AL 36526
4beds
2,765sqft
Residential
Built in 2006
0.28 Acres Lot
$386,500 Zestimate®
$137/sqft
$2,416 Estimated rent
Home value
$386,500
$359,000 - $414,000
$2,416/mo
Zestimate® history
Loading...
Owner options
Explore your selling options
What's special
SWIMMING POOL & NEW CERT. ROOF in 2021. 4 bedrooms & 3.5 baths. 5th bedroom, office, rec area with full bath on the 2nd floor. So many options. Private. BRICK home located on a quiet cul de sac within an enclave of homes close to parks, Ymca, schools and walking trails. Mature trees surround this home which backs up to neighborhood green space. Fenced yard. 2 car garage. Backyard also has a raised deck with above ground pool and covered porch to entertain. Storage shed for your pool toys. Open floor plan. Great room has gas fireplace. Kitchen has granite countertops, island, stainless appliances & breakfast room. Formal dining room. Primary bedroom has a sitting area, large en suite with privacy room, double vanity & updated walk in shower. Swimming pool is above ground with deck surround. No POA dues presently per owner & neighbor.
Zillow last checked: 8 hours ago
Listing updated: July 10, 2024 at 08:07am
Listed by:
Cynthia McAllister PHONE:251-626-9705,
Realty Executives BayShores LL
Bought with:
Kristine Shipp
Elite Real Estate Solutions, LLC
Source: Baldwin Realtors,MLS#: 358975
Facts & features
Interior
Bedrooms & bathrooms
- Bedrooms: 4
- Bathrooms: 4
- Full bathrooms: 3
- 1/2 bathrooms: 1
- Main level bedrooms: 4
Primary bedroom
- Features: 1st Floor Primary, Sitting Area, Walk-In Closet(s)
- Level: Main
- Area: 364
- Dimensions: 14 x 26
Bedroom 2
- Level: Main
- Area: 110
- Dimensions: 10 x 11
Bedroom 3
- Level: Main
- Area: 121
- Dimensions: 11 x 11
Bedroom 4
- Level: Main
- Area: 144
- Dimensions: 12 x 12
Primary bathroom
- Features: Double Vanity, Soaking Tub, Separate Shower, Private Water Closet
Dining room
- Features: Breakfast Area-Kitchen, Separate Dining Room
- Level: Main
- Area: 156
- Dimensions: 12 x 13
Family room
- Level: Main
- Area: 399
- Dimensions: 19 x 21
Kitchen
- Level: Main
- Area: 228
- Dimensions: 12 x 19
Heating
- Central
Cooling
- Electric, Ceiling Fan(s)
Appliances
- Included: Dishwasher, Disposal, Microwave, Electric Range, Electric Water Heater
- Laundry: Main Level, Inside
Features
- Entrance Foyer, Ceiling Fan(s), High Ceilings, High Speed Internet
- Flooring: Carpet, Tile, Wood
- Windows: Double Pane Windows
- Has basement: No
- Number of fireplaces: 1
- Fireplace features: Great Room
Interior area
- Total structure area: 2,765
- Total interior livable area: 2,765 sqft
Property
Parking
- Total spaces: 2
- Parking features: Attached, Garage, Garage Door Opener
- Has attached garage: Yes
- Covered spaces: 2
Features
- Levels: One and One Half
- Stories: 1
- Patio & porch: Porch, Rear Porch
- Exterior features: Storage
- Fencing: Fenced,Fenced Storage
- Has view: Yes
- View description: None
- Waterfront features: No Waterfront
Lot
- Size: 0.28 Acres
- Dimensions: 150 x 80
- Features: Less than 1 acre
Details
- Parcel number: 4302090000010.170
- Zoning description: Single Family Residence
Construction
Type & style
- Home type: SingleFamily
- Architectural style: Traditional
- Property subtype: Residential
Materials
- Brick, Frame
- Foundation: Slab
- Roof: Dimensional
Condition
- Resale
- New construction: No
- Year built: 2006
Utilities & green energy
- Gas: Gas-Natural
- Sewer: Public Sewer
- Water: Public
- Utilities for property: Cable Available, Natural Gas Connected, Underground Utilities, Daphne Utilities, Riviera Utilities, Cable Connected
Community & neighborhood
Security
- Security features: Smoke Detector(s)
Community
- Community features: None
Location
- Region: Daphne
- Subdivision: Stratford Glen
HOA & financial
HOA
- Has HOA: Yes
- Services included: Insurance, Maintenance Grounds
Other
Other facts
- Price range: $380K - $380K
- Ownership: Whole/Full
Price history
| Date | Event | Price |
|---|---|---|
| 7/8/2024 | Sold | $380,000-5%$137/sqft |
Source: | ||
| 6/10/2024 | Pending sale | $399,900$145/sqft |
Source: | ||
| 3/8/2024 | Listed for sale | $399,900$145/sqft |
Source: | ||
| 2/7/2024 | Listing removed | -- |
Source: | ||
| 12/22/2023 | Listed for sale | $399,900+8.1%$145/sqft |
Source: | ||
Public tax history
| Year | Property taxes | Tax assessment |
|---|---|---|
| 2025 | $3,627 +113.1% | $78,840 +107.6% |
| 2024 | $1,702 -1% | $37,980 -0.9% |
| 2023 | $1,719 | $38,340 +25% |
Find assessor info on the county website
Neighborhood: 36526
Nearby schools
GreatSchools rating
- 10/10Daphne East Elementary SchoolGrades: PK-6Distance: 0.8 mi
- 5/10Daphne Middle SchoolGrades: 7-8Distance: 0.7 mi
- 10/10Daphne High SchoolGrades: 9-12Distance: 1.4 mi
Schools provided by the listing agent
- Elementary: Daphne East Elementary
- Middle: Daphne Middle
- High: Daphne High
Source: Baldwin Realtors. This data may not be complete. We recommend contacting the local school district to confirm school assignments for this home.

Get pre-qualified for a loan
At Zillow Home Loans, we can pre-qualify you in as little as 5 minutes with no impact to your credit score.An equal housing lender. NMLS #10287.

