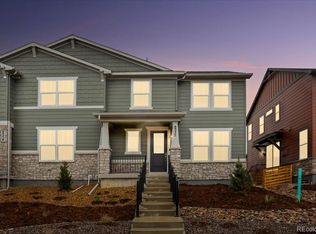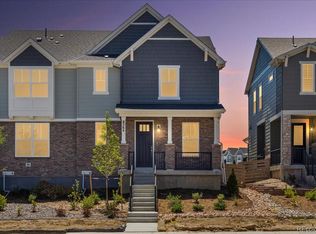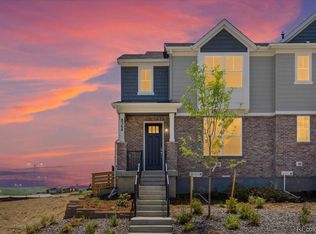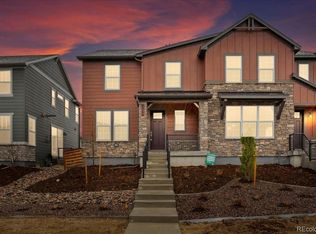Sold for $534,990
$534,990
8358 Mount Ouray Road, Littleton, CO 80125
3beds
1,461sqft
Duplex
Built in 2023
2,613.6 Square Feet Lot
$528,000 Zestimate®
$366/sqft
$2,759 Estimated rent
Home value
$528,000
$502,000 - $554,000
$2,759/mo
Zestimate® history
Loading...
Owner options
Explore your selling options
What's special
Brand new, energy-efficient home available NOW! This affordable and energy-efficient, open-concept floorplan makes the kitchen feel large with lots of cabinet and storage space. The covered patio makes a great place for grilling and full unfinished basement 708 sq ft. Just two blocks from the future master plan pool and park! Now selling. Grab a coffee on your way to work at the local café or meet the neighbors for happy hour at the brewery. Low-maintenance paired homes allow you to spend your time sampling Littleton’s growing restaurant scene or exploring the two nearby state parks. Each energy-efficient home also comes standard with features that go beyond helping you save on utility bills—they allow your whole family to live better and breathe easier too.* Each of our homes is built with innovative, energy-efficient features designed to help you enjoy more savings, better health, real comfort and peace of mind. Photos are a Builder home of same floorplan
Zillow last checked: 8 hours ago
Listing updated: September 13, 2023 at 03:51pm
Listed by:
Kerrie Young Denver.contact@meritagehomes.com,
Kerrie A. Young (Independent)
Bought with:
Heather Hawkins, 100051330
Redfin Corporation
Source: REcolorado,MLS#: 2478951
Facts & features
Interior
Bedrooms & bathrooms
- Bedrooms: 3
- Bathrooms: 3
- Full bathrooms: 2
- 1/2 bathrooms: 1
- Main level bathrooms: 1
Primary bedroom
- Level: Upper
Bedroom
- Level: Upper
Bedroom
- Level: Upper
Bathroom
- Level: Main
Bathroom
- Level: Upper
Bathroom
- Level: Upper
Living room
- Level: Main
Heating
- Forced Air
Cooling
- Central Air
Features
- Ceiling Fan(s), Kitchen Island, Open Floorplan, Quartz Counters, Wired for Data
- Flooring: Carpet, Tile, Wood
- Windows: Double Pane Windows
- Basement: Bath/Stubbed,Full,Interior Entry,Sump Pump,Unfinished
- Common walls with other units/homes: 1 Common Wall
Interior area
- Total structure area: 1,461
- Total interior livable area: 1,461 sqft
- Finished area above ground: 1,461
- Finished area below ground: 0
Property
Parking
- Total spaces: 2
- Parking features: Garage Door Opener
- Attached garage spaces: 2
Features
- Levels: Two
- Stories: 2
- Patio & porch: Front Porch
- Exterior features: Lighting, Private Yard, Smart Irrigation
- Fencing: Full
Lot
- Size: 2,613 sqft
- Features: Foothills, Landscaped, Master Planned, Mountainous
Details
- Parcel number: 222736304004
- Zoning: RES
- Special conditions: Standard
Construction
Type & style
- Home type: SingleFamily
- Architectural style: Mountain Contemporary
- Property subtype: Duplex
- Attached to another structure: Yes
Materials
- Cement Siding
- Roof: Composition
Condition
- New Construction
- New construction: Yes
- Year built: 2023
Details
- Builder model: Keystone
- Builder name: Meritage Homes
- Warranty included: Yes
Utilities & green energy
- Electric: 220 Volts
- Sewer: Public Sewer
- Water: Public
- Utilities for property: Cable Available, Electricity Connected, Internet Access (Wired), Natural Gas Connected, Phone Connected
Green energy
- Energy efficient items: Appliances, Construction, HVAC, Insulation, Lighting, Thermostat, Water Heater, Windows
Community & neighborhood
Location
- Region: Littleton
- Subdivision: Prospect Village
HOA & financial
HOA
- Has HOA: Yes
- HOA fee: $153 quarterly
- Amenities included: Fitness Center, Pool, Trail(s)
- Services included: Reserve Fund, Road Maintenance, Trash
- Association name: Sterling Ranch
- Association phone: 303-579-6769
Other
Other facts
- Listing terms: 1031 Exchange,Cash,Conventional,FHA,Jumbo,USDA Loan,VA Loan
- Ownership: Builder
- Road surface type: Paved
Price history
| Date | Event | Price |
|---|---|---|
| 6/8/2023 | Sold | $534,990-4.5%$366/sqft |
Source: | ||
| 3/16/2023 | Listed for sale | $559,990$383/sqft |
Source: | ||
Public tax history
| Year | Property taxes | Tax assessment |
|---|---|---|
| 2025 | $6,044 +227.4% | $32,620 -13.1% |
| 2024 | $1,846 -9.6% | $37,540 +165.9% |
| 2023 | $2,042 +12% | $14,120 +18.7% |
Find assessor info on the county website
Neighborhood: 80125
Nearby schools
GreatSchools rating
- NARoxborough Elementary SchoolGrades: PK-2Distance: 0.5 mi
- 6/10Ranch View Middle SchoolGrades: 7-8Distance: 4.6 mi
- 9/10Thunderridge High SchoolGrades: 9-12Distance: 4.9 mi
Schools provided by the listing agent
- Elementary: Roxborough
- Middle: Ranch View
- High: Thunderridge
- District: Douglas RE-1
Source: REcolorado. This data may not be complete. We recommend contacting the local school district to confirm school assignments for this home.
Get a cash offer in 3 minutes
Find out how much your home could sell for in as little as 3 minutes with a no-obligation cash offer.
Estimated market value
$528,000



