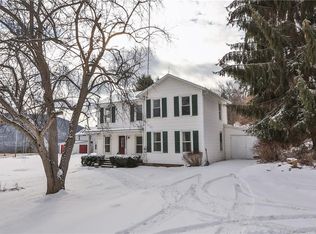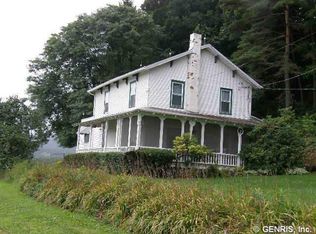Closed
$235,000
8358 Hunt Hollow Rd, Naples, NY 14512
3beds
1,824sqft
Single Family Residence
Built in 1900
0.44 Acres Lot
$249,000 Zestimate®
$129/sqft
$2,259 Estimated rent
Home value
$249,000
$237,000 - $261,000
$2,259/mo
Zestimate® history
Loading...
Owner options
Explore your selling options
What's special
Step into this beautifully restored turn-of-the-century gem, where historic charm meets modern convenience! The heart of the home is a fully updated eat-in kitchen, featuring sleek white cabinets, stainless steel appliances, a stylish range hood, and stunning Quartz countertops. A spacious island with a breakfast bar makes this kitchen perfect for casual meals or entertaining. Enjoy the convenience of 1st floor laundry and the warmth of a cozy wood stove in the living room. Gorgeous hardwood floors flow throughout the main level, which also includes a bedroom and a beautifully updated full bath. Upstairs, you'll find two additional bedrooms and another updated full bath. With newer mechanics and thoughtful updates throughout, this home seamlessly blends classic elegance with contemporary comfort. Don't miss the video tour! Delayed Negotiations Tues. Oct 8th 2:00 pm.
Zillow last checked: 8 hours ago
Listing updated: November 26, 2024 at 09:31am
Listed by:
Tracey A. Dedee 585-362-8900,
Keller Williams Realty Greater Rochester
Bought with:
Joshua Valletta, 10301217890
NORCHAR, LLC
Source: NYSAMLSs,MLS#: R1569712 Originating MLS: Rochester
Originating MLS: Rochester
Facts & features
Interior
Bedrooms & bathrooms
- Bedrooms: 3
- Bathrooms: 2
- Full bathrooms: 2
- Main level bathrooms: 1
- Main level bedrooms: 1
Bedroom 1
- Level: First
- Dimensions: 11.00 x 15.00
Bedroom 1
- Level: First
- Dimensions: 11.00 x 15.00
Bedroom 2
- Level: Second
- Dimensions: 10.00 x 14.00
Bedroom 2
- Level: Second
- Dimensions: 10.00 x 14.00
Bedroom 3
- Level: Second
- Dimensions: 11.00 x 15.00
Bedroom 3
- Level: Second
- Dimensions: 11.00 x 15.00
Kitchen
- Level: First
- Dimensions: 15.00 x 22.00
Kitchen
- Level: First
- Dimensions: 15.00 x 22.00
Living room
- Level: First
- Dimensions: 17.00 x 19.00
Living room
- Level: First
- Dimensions: 17.00 x 19.00
Heating
- Electric, Baseboard, Wood
Cooling
- Wall Unit(s)
Appliances
- Included: Dryer, Dishwasher, Exhaust Fan, Electric Water Heater, Refrigerator, Range Hood, Washer, Water Softener Owned, Water Purifier
- Laundry: Main Level
Features
- Eat-in Kitchen, Separate/Formal Living Room, Kitchen Island, Quartz Counters, Main Level Primary, Programmable Thermostat
- Flooring: Hardwood, Tile, Varies
- Windows: Thermal Windows
- Basement: Crawl Space,Partial
- Number of fireplaces: 1
Interior area
- Total structure area: 1,824
- Total interior livable area: 1,824 sqft
Property
Parking
- Parking features: No Garage, Other
Features
- Levels: Two
- Stories: 2
- Patio & porch: Open, Porch
- Exterior features: Blacktop Driveway
Lot
- Size: 0.44 Acres
- Features: Agricultural, Irregular Lot
Details
- Additional structures: Shed(s), Storage
- Parcel number: 3238892000000001070000
- Special conditions: Standard
Construction
Type & style
- Home type: SingleFamily
- Architectural style: Colonial,Two Story
- Property subtype: Single Family Residence
Materials
- Vinyl Siding, Wood Siding, Copper Plumbing, PEX Plumbing
- Foundation: Stone
- Roof: Asphalt,Membrane,Rubber,Shingle
Condition
- Resale
- Year built: 1900
Utilities & green energy
- Electric: Circuit Breakers
- Sewer: Septic Tank
- Water: Spring, Well
- Utilities for property: Cable Available
Community & neighborhood
Location
- Region: Naples
Other
Other facts
- Listing terms: Cash,Conventional,FHA,USDA Loan,VA Loan
Price history
| Date | Event | Price |
|---|---|---|
| 11/22/2024 | Sold | $235,000+4.5%$129/sqft |
Source: | ||
| 10/9/2024 | Pending sale | $224,900$123/sqft |
Source: | ||
| 10/8/2024 | Listed for sale | $224,900+18.4%$123/sqft |
Source: | ||
| 10/31/2022 | Sold | $189,900$104/sqft |
Source: | ||
| 10/10/2022 | Pending sale | $189,900$104/sqft |
Source: | ||
Public tax history
| Year | Property taxes | Tax assessment |
|---|---|---|
| 2024 | -- | $198,000 +32% |
| 2023 | -- | $150,000 |
| 2022 | -- | $150,000 |
Find assessor info on the county website
Neighborhood: 14512
Nearby schools
GreatSchools rating
- 6/10Naples Elementary SchoolGrades: PK-6Distance: 0.8 mi
- 8/10Naples High SchoolGrades: 7-12Distance: 0.8 mi
Schools provided by the listing agent
- District: Naples
Source: NYSAMLSs. This data may not be complete. We recommend contacting the local school district to confirm school assignments for this home.

