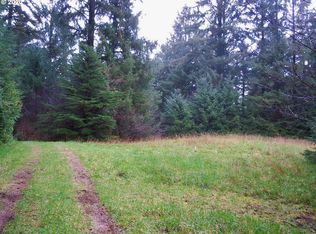Private 3 bed/2 bath ranch is located in a beautiful area on .99 acre. You will enjoy the private driveway and oversized grass yard that is surrounded by large rhododendron bushes. Also includes 10 x 20 Better Built Barn, multiple storage sheds & green house. All level; RV pad with dumpsite, 220 hookup & water available.
This property is off market, which means it's not currently listed for sale or rent on Zillow. This may be different from what's available on other websites or public sources.

