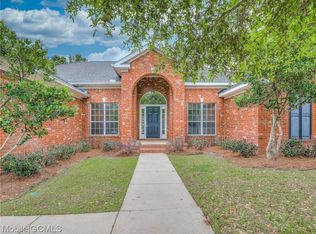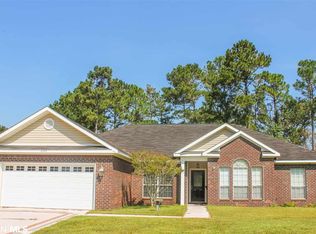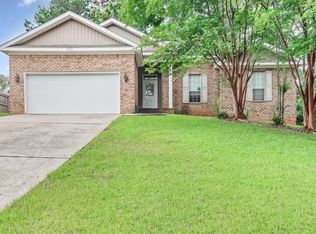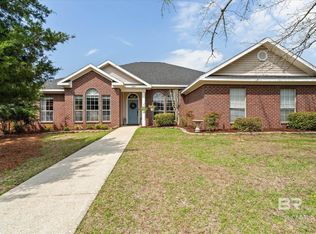Closed
$405,000
8357 Rocking Horse Cir, Daphne, AL 36526
5beds
2,674sqft
Residential
Built in 2005
0.28 Acres Lot
$408,100 Zestimate®
$151/sqft
$2,228 Estimated rent
Home value
$408,100
$380,000 - $437,000
$2,228/mo
Zestimate® history
Loading...
Owner options
Explore your selling options
What's special
This beautiful Renovated home is a must see located in the highly desirable neighborhood of Stratford Glen. This five-bedroom two-bathroom 2,674 square foot house is minutes from shopping, entertainment and local schools. With updated flooring, updated kitchen, updated Primary and 2nd Bathroom, new fireplace and new paint throughout, Screened in Porch overlooking NEW ABOVE GROUND POOL WITH DECK. This home is turn key and ready to give your family the space you’ve always wanted. If you love being outside, the large screened in back porch keeps the bugs away so you can enjoy our beautiful warm weather or relax on the front patio surrounded by roses, and other wonderful smelling flowers. If you think this home is perfect for you, schedule your showing today as this home is not going to last long! All information deemed accurate, but not guaranteed. Buyer to verify all measurements and any other listing information that they deem important to the buyer's satisfaction during inspection contingency period. Buyer to verify all information during due diligence.
Zillow last checked: 8 hours ago
Listing updated: July 29, 2024 at 02:22pm
Listed by:
Sherry Roberts CELL:334-233-5504,
Elite RE Solutions, LLC Gulf C
Bought with:
Jimmy Thies
LPT Realty, LLC
Source: Baldwin Realtors,MLS#: 356820
Facts & features
Interior
Bedrooms & bathrooms
- Bedrooms: 5
- Bathrooms: 2
- Full bathrooms: 2
- Main level bedrooms: 5
Primary bedroom
- Features: 1st Floor Primary, Walk-In Closet(s)
- Level: Main
- Area: 304
- Dimensions: 19 x 16
Bedroom 2
- Level: Main
- Area: 129.34
- Dimensions: 12.42 x 10.42
Bedroom 3
- Level: Main
- Area: 135.42
- Dimensions: 10.42 x 13
Bedroom 4
- Level: Main
- Area: 168
- Dimensions: 14 x 12
Bedroom 5
- Level: Main
- Area: 143
- Dimensions: 11 x 13
Primary bathroom
- Features: Double Vanity, Soaking Tub, Separate Shower, Private Water Closet
Kitchen
- Level: Main
- Area: 156
- Dimensions: 13 x 12
Living room
- Level: Main
- Area: 375
- Dimensions: 25 x 15
Heating
- Central
Cooling
- Electric, Ceiling Fan(s)
Appliances
- Included: Dishwasher, Disposal, Convection Oven, Microwave, Electric Range, Gas Water Heater, ENERGY STAR Qualified Appliances
- Laundry: Inside
Features
- Entrance Foyer, Ceiling Fan(s), High Ceilings, High Speed Internet, Split Bedroom Plan, Storage
- Flooring: Tile, Other
- Windows: Double Pane Windows
- Has basement: No
- Number of fireplaces: 1
- Fireplace features: Gas Log, Living Room, Gas
Interior area
- Total structure area: 2,674
- Total interior livable area: 2,674 sqft
Property
Parking
- Total spaces: 2
- Parking features: Attached, Garage, Garage Door Opener
- Attached garage spaces: 2
Features
- Levels: One
- Stories: 1
- Patio & porch: Screened, Rear Porch
- Exterior features: Storage
- Has private pool: Yes
- Pool features: Above Ground
- Fencing: Fenced
- Has view: Yes
- View description: None
- Waterfront features: No Waterfront
Lot
- Size: 0.28 Acres
- Dimensions: 80 x 150
- Features: Less than 1 acre, Interior Lot, Few Trees, Subdivided
Details
- Parcel number: 4302090000010.162
- Zoning description: Single Family Residence,PUD
Construction
Type & style
- Home type: SingleFamily
- Architectural style: Traditional
- Property subtype: Residential
Materials
- Brick, Frame
- Foundation: Slab
- Roof: Composition,Ridge Vent
Condition
- Resale
- New construction: No
- Year built: 2005
Utilities & green energy
- Sewer: Baldwin Co Sewer Service
- Water: Public
- Utilities for property: Daphne Utilities, Riviera Utilities, Cable Connected
Community & neighborhood
Security
- Security features: Smoke Detector(s), Carbon Monoxide Detector(s)
Community
- Community features: None
Location
- Region: Daphne
- Subdivision: Stratford Glen
HOA & financial
HOA
- Has HOA: Yes
- HOA fee: $350 annually
- Services included: Insurance, Maintenance Grounds
Other
Other facts
- Ownership: Whole/Full
Price history
| Date | Event | Price |
|---|---|---|
| 7/29/2024 | Sold | $405,000$151/sqft |
Source: | ||
| 6/30/2024 | Pending sale | $405,000$151/sqft |
Source: | ||
| 6/14/2024 | Price change | $405,000-2.4%$151/sqft |
Source: | ||
| 5/31/2024 | Price change | $415,000-0.7%$155/sqft |
Source: | ||
| 5/6/2024 | Price change | $418,000-0.5%$156/sqft |
Source: | ||
Public tax history
| Year | Property taxes | Tax assessment |
|---|---|---|
| 2025 | $1,707 +8.1% | $38,080 +7.9% |
| 2024 | $1,579 +1.2% | $35,300 +1.2% |
| 2023 | $1,559 | $34,880 +34.8% |
Find assessor info on the county website
Neighborhood: 36526
Nearby schools
GreatSchools rating
- 10/10Daphne East Elementary SchoolGrades: PK-6Distance: 0.9 mi
- 5/10Daphne Middle SchoolGrades: 7-8Distance: 0.8 mi
- 10/10Daphne High SchoolGrades: 9-12Distance: 1.4 mi
Schools provided by the listing agent
- Elementary: Daphne East Elementary
- Middle: Daphne Middle
- High: Daphne High
Source: Baldwin Realtors. This data may not be complete. We recommend contacting the local school district to confirm school assignments for this home.

Get pre-qualified for a loan
At Zillow Home Loans, we can pre-qualify you in as little as 5 minutes with no impact to your credit score.An equal housing lender. NMLS #10287.
Sell for more on Zillow
Get a free Zillow Showcase℠ listing and you could sell for .
$408,100
2% more+ $8,162
With Zillow Showcase(estimated)
$416,262


