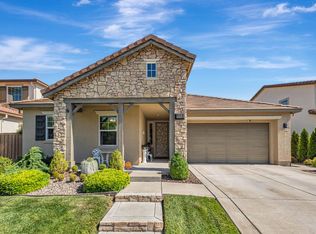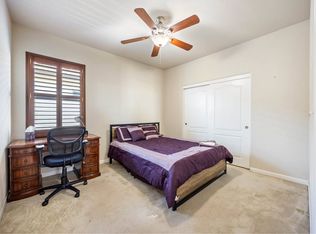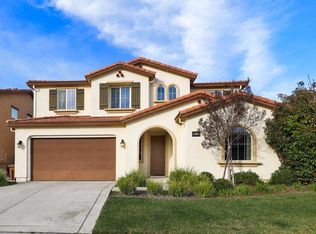Closed
$780,000
8357 Largo Way, Elk Grove, CA 95757
5beds
2,658sqft
Single Family Residence
Built in 2016
7,283.23 Square Feet Lot
$776,000 Zestimate®
$293/sqft
$3,217 Estimated rent
Home value
$776,000
$737,000 - $815,000
$3,217/mo
Zestimate® history
Loading...
Owner options
Explore your selling options
What's special
This move-in ready home is truly stunning and offers a variety of desirable features. With 4 bedrooms and 3 full baths, it provides ample space for a growing family or accommodating guests. The total square footage of over 2600 sqft ensures plenty of room for comfortable living. Upon entering the home, you'll notice the fresh interior paint and new flooring, which create a modern and welcoming atmosphere. The kitchen is a highlight, boasting an open layout that connects seamlessly with the large family room. It features a spacious center island with a sink, granite countertops, and stainless steel appliances, providing both functionality and elegance. Additionally, there is a sizable pantry to accommodate all your storage needs. The primary suite is designed for relaxation, offering a soaking tub for unwinding after a long day, dual sinks for convenience, and a large walk-in closet to keep your belongings organized. The attention to detail extends throughout the house, with soaring ceilings adding to the overall sense of spaciousness. For comfort and convenience, the home is equipped with central HVAC, ensuring a comfortable temperature year-round. The tandem 3-car garage provides ample space for vehicles, storage, or a workshop.
Zillow last checked: 8 hours ago
Listing updated: October 17, 2023 at 09:47am
Listed by:
Scott Mercer,
Redfin Corporation
Bought with:
Andrea White, DRE #01967226
Redfin Corporation
Source: MetroList Services of CA,MLS#: 223062354Originating MLS: MetroList Services, Inc.
Facts & features
Interior
Bedrooms & bathrooms
- Bedrooms: 5
- Bathrooms: 3
- Full bathrooms: 3
Primary bathroom
- Features: Shower Stall(s), Double Vanity, Soaking Tub, Tile, Walk-In Closet(s), Window
Dining room
- Features: Dining/Family Combo, Space in Kitchen, Formal Area
Kitchen
- Features: Breakfast Area, Pantry Closet, Granite Counters, Island w/Sink, Kitchen/Family Combo
Heating
- Central, Natural Gas
Cooling
- Ceiling Fan(s), Central Air
Appliances
- Included: Gas Cooktop, Dishwasher, Double Oven, Plumbed For Ice Maker
- Laundry: Laundry Room, Upper Level, Inside Room
Features
- Flooring: Carpet, Laminate
- Attic: Room
- Has fireplace: No
Interior area
- Total interior livable area: 2,658 sqft
Property
Parking
- Total spaces: 3
- Parking features: Attached, Driveway
- Attached garage spaces: 3
- Has uncovered spaces: Yes
Features
- Stories: 2
- Fencing: Back Yard,Wood
Lot
- Size: 7,283 sqft
- Features: Corner Lot, Curb(s)/Gutter(s), Low Maintenance
Details
- Parcel number: 13223000250000
- Zoning description: RD-5
- Special conditions: Standard
Construction
Type & style
- Home type: SingleFamily
- Architectural style: Contemporary
- Property subtype: Single Family Residence
Materials
- Stucco, Frame
- Foundation: Concrete, Slab
- Roof: Tile
Condition
- Year built: 2016
Utilities & green energy
- Sewer: In & Connected, Public Sewer
- Water: Public
- Utilities for property: Cable Available, Internet Available, Natural Gas Connected
Community & neighborhood
Location
- Region: Elk Grove
Other
Other facts
- Road surface type: Paved
Price history
| Date | Event | Price |
|---|---|---|
| 10/16/2023 | Sold | $780,000-2.1%$293/sqft |
Source: MetroList Services of CA #223062354 | ||
| 9/25/2023 | Pending sale | $797,000$300/sqft |
Source: MetroList Services of CA #223062354 | ||
| 9/21/2023 | Price change | $797,000-1.8%$300/sqft |
Source: MetroList Services of CA #223062354 | ||
| 8/31/2023 | Price change | $812,000-1.2%$305/sqft |
Source: MetroList Services of CA #223062354 | ||
| 8/4/2023 | Price change | $822,000-1.3%$309/sqft |
Source: MetroList Services of CA #223062354 | ||
Public tax history
| Year | Property taxes | Tax assessment |
|---|---|---|
| 2025 | -- | $795,600 +2% |
| 2024 | $12,467 +26.2% | $780,000 +42.4% |
| 2023 | $9,880 -27.8% | $547,677 +2% |
Find assessor info on the county website
Neighborhood: Parkgate
Nearby schools
GreatSchools rating
- 8/10Zehnder Ranch ElementaryGrades: K-6Distance: 0.6 mi
- 8/10Elizabeth Pinkerton Middle SchoolGrades: 7-8Distance: 0.6 mi
- 10/10Cosumnes Oaks High SchoolGrades: 9-12Distance: 0.4 mi
Get a cash offer in 3 minutes
Find out how much your home could sell for in as little as 3 minutes with a no-obligation cash offer.
Estimated market value
$776,000
Get a cash offer in 3 minutes
Find out how much your home could sell for in as little as 3 minutes with a no-obligation cash offer.
Estimated market value
$776,000


