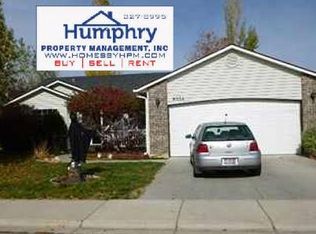Sold
Price Unknown
8356 W Falling Star St, Boise, ID 83709
3beds
2baths
1,294sqft
Single Family Residence
Built in 2002
6,098.4 Square Feet Lot
$401,100 Zestimate®
$--/sqft
$1,954 Estimated rent
Home value
$401,100
$381,000 - $421,000
$1,954/mo
Zestimate® history
Loading...
Owner options
Explore your selling options
What's special
Welcome Home! Awesome single level home in a beautiful mature neighborhood just minutes from CostCo, shopping, restaurants, parks, Birds of Prey, movie theaters & freeway! Lrg Bkyrd, Outdoor Shed, Fully Fenced, perfect for entertaining making this home a great find! Also has a cool wood fenced corner area, that was used for a garden w/raised beds or you could use as a Dog Run! NEW A/C in May 2023. Cozy sunny & bright kitchen including ALL appliances, LVP Laminate flooring in Kitchen area that opens into Family Room with Vaulted Ceilings. Large Walk-In Closet in Master Bedroom too! The low price reflects a few upgrades needed; as it has fun personal interior paint colors, might have a few interior and/or landscaping items that need some TLC! Being Sold "AS IS". Move In READY and the Carpets were just professionally cleaned throughout entire house. Would LOVE a QUICK CLOSE.
Zillow last checked: 8 hours ago
Listing updated: August 08, 2023 at 11:19am
Listed by:
Andrea Merrill 208-869-8520,
Equity Northwest Real Estate
Bought with:
Jadyn Berryhill
Ralston Group Properties, LLC
Amy Berryhill
Ralston Group Properties, LLC
Source: IMLS,MLS#: 98883499
Facts & features
Interior
Bedrooms & bathrooms
- Bedrooms: 3
- Bathrooms: 2
- Main level bathrooms: 2
- Main level bedrooms: 3
Primary bedroom
- Level: Main
- Area: 168
- Dimensions: 14 x 12
Bedroom 2
- Level: Main
- Area: 110
- Dimensions: 11 x 10
Bedroom 3
- Level: Main
- Area: 100
- Dimensions: 10 x 10
Family room
- Level: Main
- Area: 255
- Dimensions: 17 x 15
Kitchen
- Level: Main
- Area: 108
- Dimensions: 12 x 9
Heating
- Forced Air, Natural Gas
Cooling
- Central Air
Appliances
- Included: Gas Water Heater, Dishwasher, Disposal, Microwave, Oven/Range Freestanding, Refrigerator
Features
- Bath-Master, Bed-Master Main Level, Split Bedroom, Family Room, Walk-In Closet(s), Breakfast Bar, Pantry, Laminate Counters, Number of Baths Main Level: 2
- Flooring: Carpet
- Has basement: No
- Has fireplace: No
Interior area
- Total structure area: 1,294
- Total interior livable area: 1,294 sqft
- Finished area above ground: 1,294
- Finished area below ground: 0
Property
Parking
- Total spaces: 2
- Parking features: Attached, Driveway
- Attached garage spaces: 2
- Has uncovered spaces: Yes
- Details: Garage: 20x22
Features
- Levels: One
- Fencing: Full,Wood
Lot
- Size: 6,098 sqft
- Features: Standard Lot 6000-9999 SF, Near Public Transit, Garden, Irrigation Available, Sidewalks, Auto Sprinkler System, Full Sprinkler System
Details
- Additional structures: Shed(s)
- Parcel number: R2814150350
- Zoning: R4
Construction
Type & style
- Home type: SingleFamily
- Property subtype: Single Family Residence
Materials
- Brick, Frame, Vinyl Siding
- Foundation: Crawl Space
- Roof: Composition
Condition
- Year built: 2002
Utilities & green energy
- Water: Public
- Utilities for property: Sewer Connected, Cable Connected, Broadband Internet
Community & neighborhood
Location
- Region: Boise
- Subdivision: Fiddlers Glen
HOA & financial
HOA
- Has HOA: Yes
- HOA fee: $270 annually
Other
Other facts
- Listing terms: Cash,Conventional,1031 Exchange,FHA,VA Loan
- Ownership: Fee Simple
- Road surface type: Paved
Price history
Price history is unavailable.
Public tax history
| Year | Property taxes | Tax assessment |
|---|---|---|
| 2025 | $843 -39.7% | $354,400 +5.5% |
| 2024 | $1,398 -13.3% | $335,900 +5.7% |
| 2023 | $1,613 -25% | $317,900 -14.5% |
Find assessor info on the county website
Neighborhood: South Cole
Nearby schools
GreatSchools rating
- 5/10Silver Sage Elementary SchoolGrades: PK-5Distance: 0.9 mi
- 6/10Lake Hazel Middle SchoolGrades: 6-8Distance: 2 mi
- 8/10Mountain View High SchoolGrades: 9-12Distance: 4.9 mi
Schools provided by the listing agent
- Elementary: Silver Sage
- Middle: Lake Hazel
- High: Mountain View
- District: West Ada School District
Source: IMLS. This data may not be complete. We recommend contacting the local school district to confirm school assignments for this home.
