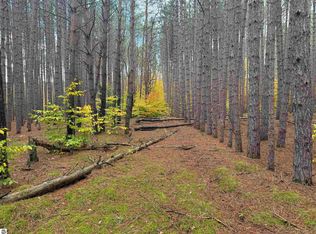Sold for $837,400
$837,400
8356 W 38th Rd, Cadillac, MI 49601
3beds
3,626sqft
Single Family Residence
Built in 2000
44.01 Acres Lot
$854,600 Zestimate®
$231/sqft
$2,769 Estimated rent
Home value
$854,600
Estimated sales range
Not available
$2,769/mo
Zestimate® history
Loading...
Owner options
Explore your selling options
What's special
Luxury Living Meets Outdoor Adventure – Stunning Custom Executive Home on 44 Acres! Nestled in the heart of Michigan’s natural beauty, this custom-built executive home offers an unparalleled lifestyle of luxury, comfort, and adventure. Situated on 44 breathtaking acres and just moments from Caberfae Peaks Ski & Golf Resort, this property is a true four-season retreat with stunning panoramic views. Boasting over 3,600 sq. ft. of finished living space, this home features 3 bedrooms and 3 bathrooms, designed for both elegance and functionality. The main-floor primary bedroom provides a serene escape, complete with a shared spa-like bathroom featuring a jetted tub. Upstairs, two additional bedrooms and a full bath offer plenty of space, while the open balcony overlooks the expansive living area below. The chef’s kitchen is a masterpiece, outfitted with cherry cabinetry, granite countertops, and premium appliances, including a Jenn-Air range with hood. Enjoy your meals or unwind in the screened-in porch or on the massive deck, both offering breathtaking views of the property’s rolling landscape. Exquisite Brazilian Cherry hardwood floors and ceramic tile run throughout the home, with plush carpeting in the upstairs bedrooms. Two grand stone gas fireplaces create a cozy ambiance, perfect for chilly nights. Additional features include a wet bar with granite countertops, an attached finished garage, and a pole barn for all your storage needs. Beyond the home, this property is a recreational paradise! With direct access to skiing, golfing, side-by-side riding, and snowmobiling, plus federal land next door for even more outdoor exploration, adventure is right at your doorstep. A private pond adds to the serene charm of this estate, making it a rare and remarkable find.
Zillow last checked: 8 hours ago
Listing updated: May 05, 2025 at 06:42am
Listed by:
Marianne Quist Cell:231-920-8507,
REMAX Central 231-775-1205
Bought with:
Lindy Benson, 6501278759
REMAX Central
Source: NGLRMLS,MLS#: 1930531
Facts & features
Interior
Bedrooms & bathrooms
- Bedrooms: 3
- Bathrooms: 3
- Full bathrooms: 3
- Main level bathrooms: 1
- Main level bedrooms: 1
Primary bedroom
- Level: Main
- Area: 343
- Dimensions: 14 x 24.5
Bedroom 2
- Level: Upper
- Area: 274.5
- Dimensions: 18.3 x 15
Bedroom 3
- Level: Upper
- Area: 216.48
- Dimensions: 16.4 x 13.2
Primary bathroom
- Features: Shared
Dining room
- Level: Main
- Area: 157.38
- Dimensions: 12.9 x 12.2
Family room
- Level: Lower
- Area: 620.24
- Dimensions: 16.11 x 38.5
Kitchen
- Level: Main
- Area: 481.58
- Dimensions: 19.9 x 24.2
Living room
- Level: Main
- Area: 423.69
- Dimensions: 16.11 x 26.3
Heating
- Forced Air, Propane, Fireplace(s)
Cooling
- Central Air
Appliances
- Included: Refrigerator, Oven/Range, Dishwasher, Microwave, Washer, Dryer, Exhaust Fan
- Laundry: Lower Level
Features
- Cathedral Ceiling(s), Walk-In Closet(s), Wet Bar, Pantry, Solarium/Sun Room, Granite Counters, Solid Surface Counters, Kitchen Island, Mud Room, Drywall, Ceiling Fan(s)
- Flooring: Wood, Tile, Carpet
- Windows: Skylight(s), Blinds
- Basement: Walk-Out Access,Daylight,Exterior Entry,Finished,Interior Entry
- Has fireplace: Yes
- Fireplace features: Gas, Masonry
Interior area
- Total structure area: 3,626
- Total interior livable area: 3,626 sqft
- Finished area above ground: 2,426
- Finished area below ground: 1,200
Property
Parking
- Total spaces: 1
- Parking features: Attached, Garage Door Opener, Paved, Concrete Floors, Asphalt
- Attached garage spaces: 1
- Has uncovered spaces: Yes
Accessibility
- Accessibility features: None
Features
- Levels: Two
- Stories: 2
- Patio & porch: Deck, Screened
- Exterior features: Rain Gutters
- Has spa: Yes
- Spa features: Bath
- Has view: Yes
- View description: Countryside View, Ski Slope View, Seasonal View
- Waterfront features: Pond
Lot
- Size: 44.01 Acres
- Features: Wooded, Rolling Slope, Metes and Bounds
Details
- Additional structures: Pole Building(s)
- Parcel number: 2212344303&440101
- Zoning description: Residential
Construction
Type & style
- Home type: SingleFamily
- Property subtype: Single Family Residence
Materials
- 2x6 Framing, Frame, Stone, Wood Siding
- Foundation: Poured Concrete
- Roof: Metal
Condition
- New construction: No
- Year built: 2000
Utilities & green energy
- Sewer: Private Sewer
- Water: Private
Community & neighborhood
Security
- Security features: Smoke Detector(s)
Community
- Community features: None
Location
- Region: Cadillac
- Subdivision: none
HOA & financial
HOA
- Services included: None
Other
Other facts
- Listing agreement: Exclusive Right Sell
- Price range: $837.4K - $837.4K
- Listing terms: Conventional,Cash,VA Loan
- Ownership type: Private Owner
- Road surface type: Gravel
Price history
| Date | Event | Price |
|---|---|---|
| 5/5/2025 | Sold | $837,400-1.5%$231/sqft |
Source: | ||
| 4/18/2025 | Pending sale | $849,900$234/sqft |
Source: | ||
| 1/31/2025 | Listed for sale | $849,900$234/sqft |
Source: | ||
Public tax history
| Year | Property taxes | Tax assessment |
|---|---|---|
| 2024 | $8,595 +4% | $324,600 +3.7% |
| 2023 | $8,261 +2.8% | $313,000 +19.1% |
| 2022 | $8,035 | $262,900 +4.3% |
Find assessor info on the county website
Neighborhood: 49601
Nearby schools
GreatSchools rating
- 9/10Forest View Elementary SchoolGrades: PK-5Distance: 8.6 mi
- 6/10Cadillac Senior High SchoolGrades: 9-12Distance: 16.4 mi
Schools provided by the listing agent
- District: Cadillac Area Public Schools
Source: NGLRMLS. This data may not be complete. We recommend contacting the local school district to confirm school assignments for this home.

Get pre-qualified for a loan
At Zillow Home Loans, we can pre-qualify you in as little as 5 minutes with no impact to your credit score.An equal housing lender. NMLS #10287.
