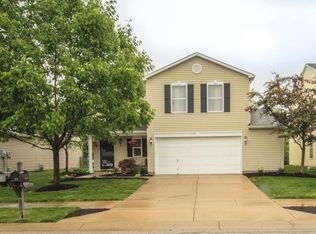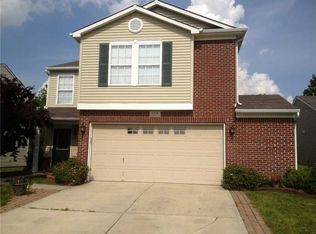Sold
$279,900
8356 S Paddleboat Ln, Pendleton, IN 46064
3beds
1,982sqft
Residential, Single Family Residence
Built in 2003
6,969.6 Square Feet Lot
$305,900 Zestimate®
$141/sqft
$2,116 Estimated rent
Home value
$305,900
$254,000 - $370,000
$2,116/mo
Zestimate® history
Loading...
Owner options
Explore your selling options
What's special
Beautiful two story home located in popular Pendleton schools. The main level is an open concept plan that can be used in multiple ways. The sellers are currently using the front room as a dining room but it could easily be a separate living space. The back part of the downstairs is a family room that flows right into the kitchen with a center island. Enjoy a spacious kitchen with newly painted cabinets and all new stainless steel appliances. Just off of the kitchen is a utility room that doubles as a pantry. Outside through the patio door is your composite deck that is surrounded by awesome pine trees that block the view from the side, and since there are no neighbors behind the house, you truly have a private sanctuary. Upstairs you will find the primary bedroom with a full bath with double sinks and a walk-in closet. Rather than having a loft, the space is spread out to give two more generous bedrooms, each with walk-in closets that share another full bath. The laundry room is conveniently located with the bedrooms. You will be hard pressed to find another neighborhood with as many amenities as are offered here. Take advantage of 2 playgrounds, swimming pool, clubhouse, tennis court and basketball court. There are also several ponds in the neighborhood that allow non-motorized boating and fishing. Come take a look today, you will not be disappointed!
Zillow last checked: 8 hours ago
Listing updated: November 19, 2024 at 06:27am
Listing Provided by:
Paul Commons 317-804-1456,
F.C. Tucker Company
Bought with:
Amanda Shockley
Compass Indiana, LLC
Source: MIBOR as distributed by MLS GRID,MLS#: 21999736
Facts & features
Interior
Bedrooms & bathrooms
- Bedrooms: 3
- Bathrooms: 3
- Full bathrooms: 2
- 1/2 bathrooms: 1
- Main level bathrooms: 1
Primary bedroom
- Features: Carpet
- Level: Upper
- Area: 234 Square Feet
- Dimensions: 13X18
Bedroom 2
- Features: Carpet
- Level: Upper
- Area: 180 Square Feet
- Dimensions: 12X15
Bedroom 3
- Features: Carpet
- Level: Upper
- Area: 169 Square Feet
- Dimensions: 13x13
Bonus room
- Features: Laminate
- Level: Main
- Area: 48 Square Feet
- Dimensions: 8X6
Dining room
- Features: Laminate
- Level: Main
- Area: 182 Square Feet
- Dimensions: 13X14
Family room
- Features: Laminate
- Level: Main
- Area: 240 Square Feet
- Dimensions: 16x15
Kitchen
- Features: Laminate
- Level: Main
- Area: 204 Square Feet
- Dimensions: 17X12
Laundry
- Features: Vinyl
- Level: Upper
- Area: 56 Square Feet
- Dimensions: 8x7
Heating
- Forced Air
Cooling
- Has cooling: Yes
Appliances
- Included: Dishwasher, Disposal, Gas Water Heater, MicroHood, Electric Oven, Refrigerator
- Laundry: Upper Level
Features
- Attic Access, Double Vanity, Kitchen Island, Ceiling Fan(s), Pantry, Walk-In Closet(s)
- Windows: Windows Vinyl, Wood Work Painted
- Has basement: No
- Attic: Access Only
Interior area
- Total structure area: 1,982
- Total interior livable area: 1,982 sqft
Property
Parking
- Total spaces: 1
- Parking features: Attached, Concrete, Garage Door Opener
- Attached garage spaces: 1
- Details: Garage Parking Other(Garage Door Opener)
Features
- Levels: Two
- Stories: 2
- Patio & porch: Deck, Covered
- Fencing: Fenced,Fence Full Rear
Lot
- Size: 6,969 sqft
- Features: Curbs, Rural - Subdivision, Sidewalks, Storm Sewer, Mature Trees
Details
- Parcel number: 481528104056000014
- Horse amenities: None
Construction
Type & style
- Home type: SingleFamily
- Architectural style: Traditional
- Property subtype: Residential, Single Family Residence
Materials
- Brick, Vinyl Siding
- Foundation: Slab
Condition
- New construction: No
- Year built: 2003
Utilities & green energy
- Water: Municipal/City
- Utilities for property: Electricity Connected, Sewer Connected, Water Connected
Community & neighborhood
Community
- Community features: Pool
Location
- Region: Pendleton
- Subdivision: Summerlake At Summerbrook
HOA & financial
HOA
- Has HOA: Yes
- HOA fee: $168 semi-annually
- Amenities included: Pool, Clubhouse, Park, Playground
- Services included: Association Home Owners, Clubhouse, Common Cooling, Entrance Common, ParkPlayground
Price history
| Date | Event | Price |
|---|---|---|
| 11/15/2024 | Sold | $279,900$141/sqft |
Source: | ||
| 9/23/2024 | Pending sale | $279,900$141/sqft |
Source: | ||
| 9/19/2024 | Listed for sale | $279,900+26.7%$141/sqft |
Source: | ||
| 7/19/2021 | Sold | $221,000+2.8%$112/sqft |
Source: | ||
| 6/18/2021 | Pending sale | $214,900$108/sqft |
Source: | ||
Public tax history
| Year | Property taxes | Tax assessment |
|---|---|---|
| 2024 | $1,992 +18.9% | $218,800 +7.8% |
| 2023 | $1,676 +18.6% | $202,900 +8.1% |
| 2022 | $1,412 -1.5% | $187,700 +12.4% |
Find assessor info on the county website
Neighborhood: 46064
Nearby schools
GreatSchools rating
- 8/10Maple Ridge Elementary SchoolGrades: PK-6Distance: 2.5 mi
- 5/10Pendleton Heights Middle SchoolGrades: 7-8Distance: 6.3 mi
- 9/10Pendleton Heights High SchoolGrades: 9-12Distance: 6 mi
Schools provided by the listing agent
- Elementary: Maple Ridge Elementary School
- Middle: Pendleton Heights Middle School
- High: Pendleton Heights High School
Source: MIBOR as distributed by MLS GRID. This data may not be complete. We recommend contacting the local school district to confirm school assignments for this home.
Get a cash offer in 3 minutes
Find out how much your home could sell for in as little as 3 minutes with a no-obligation cash offer.
Estimated market value$305,900
Get a cash offer in 3 minutes
Find out how much your home could sell for in as little as 3 minutes with a no-obligation cash offer.
Estimated market value
$305,900

