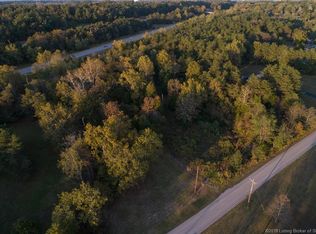Custom designed home sitting 3.82 AC with Country views! This one is straight out of Chip & Joanna. This Beautiful living Room has the most amazing Vaulted Ceiling and a tiled fireplace. The Kitchen is a showstopper with the Wall of Windows, the large island, tons of Granite counter space. The main bedroom has a batten board Wall with sconces and barn doors! The main bath is breathtaking with a tiled shower, soaking tub and a big vanity. The basement offers another living area, large bedroom, designer bath and office. The backyard offers a large patio and fenced yard. The furnace is a dual burning (electric or wood) Upgrades include cabinets, granite countertops, new appliances, all new flooring, drywall, carpet, bathrooms in 2021. New Window in living room June 2021 top right corner - Radon mitigation system installed June 2021 - New bathroom fixtures throughout July 2021 - New cabinets in master bath and laundry room August 2021 - New Cellulose and Foam insulation January 2022 - LED garage lighting February 2022 - New outside spigots and water lines March 2022 - Basement bathroom closet finished July 2022 - Trees removed August 2022 - Window blinds July 2021-December 2022
This property is off market, which means it's not currently listed for sale or rent on Zillow. This may be different from what's available on other websites or public sources.
